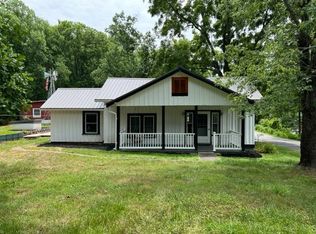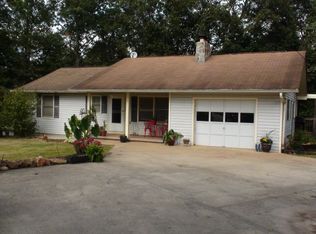Sold for $275,000
$275,000
378 Fulcher Rd, Franklin, NC 28734
2beds
--sqft
Residential
Built in 2005
0.76 Acres Lot
$292,200 Zestimate®
$--/sqft
$1,475 Estimated rent
Home value
$292,200
$234,000 - $365,000
$1,475/mo
Zestimate® history
Loading...
Owner options
Explore your selling options
What's special
This home in the beautiful Clarks Chapel area of Franklin, may be just what you're looking for! The home is ready to move in as it features an open floor plan, freshly painted interior, hardwood floors throughout, central heating and air, and updated kitchen cabinets. It offers easy access, close proximity to town on a paved state-maintained road. Situated in a quiet neighborhood, the property has a flat yard, making it ideal for dogs or kids. With 2 large bedrooms and 1 bath, an attached 2 car garage, and a full unfinished basement, this home makes this a perfect starter or retirement home.
Zillow last checked: 8 hours ago
Listing updated: March 20, 2025 at 08:23pm
Listed by:
Sheila Myers,
Keller Williams Realty Of Franklin
Bought with:
Katelyn Vanderwoude, 337273
Re/Max Elite Realty
Source: Carolina Smokies MLS,MLS#: 26037385
Facts & features
Interior
Bedrooms & bathrooms
- Bedrooms: 2
- Bathrooms: 1
- Full bathrooms: 1
- Main level bathrooms: 1
Primary bedroom
- Level: First
Bedroom 2
- Level: First
Dining room
- Level: First
Kitchen
- Level: First
Living room
- Level: First
Heating
- Electric, Propane, Forced Air, Floor Furnace
Cooling
- Central Electric
Appliances
- Included: Gas Oven/Range, Refrigerator, Washer, Dryer, Electric Water Heater
- Laundry: First Level
Features
- Ceramic Tile Bath, Kitchen/Dining Room, Main Level Living, Primary w/Ensuite, Primary on Main Level, Open Floorplan, Split Bedroom, Workshop
- Flooring: Ceramic Tile, Luxury Vinyl Plank
- Windows: Insulated Windows
- Basement: Full,Workshop,Other
- Attic: Floored,Pull Down Stairs
- Has fireplace: No
- Fireplace features: None
Interior area
- Living area range: 1001-1200 Square Feet
Property
Parking
- Parking features: Garage-Double Attached, Garage Door Opener
- Attached garage spaces: 2
Features
- Patio & porch: Screened Porch/Deck
- Has view: Yes
- View description: View-Winter
Lot
- Size: 0.76 Acres
- Features: Level Yard, Unrestricted
- Residential vegetation: Partially Wooded
Details
- Parcel number: 6593608715
Construction
Type & style
- Home type: SingleFamily
- Architectural style: Ranch/Single
- Property subtype: Residential
Materials
- Vinyl Siding
- Roof: Metal
Condition
- Year built: 2005
Utilities & green energy
- Sewer: Septic Tank
- Water: Shared Well, Private, See Remarks
- Utilities for property: Cell Service Available
Community & neighborhood
Location
- Region: Franklin
- Subdivision: None
Other
Other facts
- Listing terms: Cash,Conventional,USDA Loan,FHA,VA Loan
Price history
| Date | Event | Price |
|---|---|---|
| 8/5/2024 | Sold | $275,000+0% |
Source: Carolina Smokies MLS #26037385 Report a problem | ||
| 7/24/2024 | Contingent | $274,900 |
Source: Carolina Smokies MLS #26037385 Report a problem | ||
| 7/22/2024 | Listed for sale | $274,900+83.3% |
Source: Carolina Smokies MLS #26037385 Report a problem | ||
| 2/17/2010 | Sold | $150,000-9.1% |
Source: Carolina Smokies MLS #45117 Report a problem | ||
| 8/10/2009 | Listing removed | $165,000 |
Source: Systems Engineering, Inc. #44975 Report a problem | ||
Public tax history
| Year | Property taxes | Tax assessment |
|---|---|---|
| 2024 | $1,023 +82.8% | $278,830 |
| 2023 | $559 +11% | $278,830 +69% |
| 2022 | $504 | $165,000 |
Find assessor info on the county website
Neighborhood: 28734
Nearby schools
GreatSchools rating
- 2/10Mountain View Intermediate SchoolGrades: 5-6Distance: 2.3 mi
- 6/10Macon Middle SchoolGrades: 7-8Distance: 2.3 mi
- 6/10Macon Early College High SchoolGrades: 9-12Distance: 2.4 mi
Get pre-qualified for a loan
At Zillow Home Loans, we can pre-qualify you in as little as 5 minutes with no impact to your credit score.An equal housing lender. NMLS #10287.

