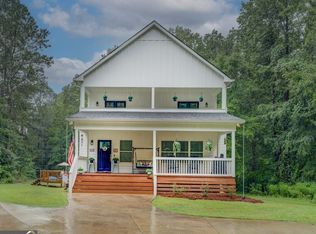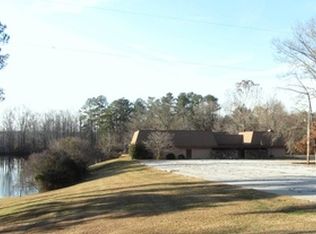CUSTOM BUILT ALL BRICK ONE OWNER HOME ON 2.92 LEVEL ACRES, CONVENIENT TO DOWNTOWN COVINGTON, GREAT ROOM WITH BRICK SURROUND FIREPLACE, KITCHEN WITH PAINTED CABINETS AND NEW OVEN, DINING ROOM WITH DOORS TO THE SUN ROOM, LARGE LAUNDRY ROOM AND WALK IN PANTRY, MASTER BEDROOM WITH ON SUITE BATH THAT INCLUDES A SEPARATE SHOWER AND JETTED TUB, LARGE WALK-IN CLOSET, ADDITIONAL BEDROOM ON MAIN LEVEL SHARES THE HALL BATH, THE TERRACE LEVEL FEATURES AN INLAW SUITE WHICH INCLUDES A FULL KITCHEN, DEN WITH FRENCH DOOR TO SCREEN PORCH, BEDROOM WITH HUGE CLOSET AND FULL BATH, ADDITIONAL UNFINISHED SPACE THAT IS GREAT FOR STORAGE, OUT BACK IS A WORK SHOP/SHED WITH TWO OPEN SHEDS AND A SCREEN PORCH ON THE BACK.
This property is off market, which means it's not currently listed for sale or rent on Zillow. This may be different from what's available on other websites or public sources.

