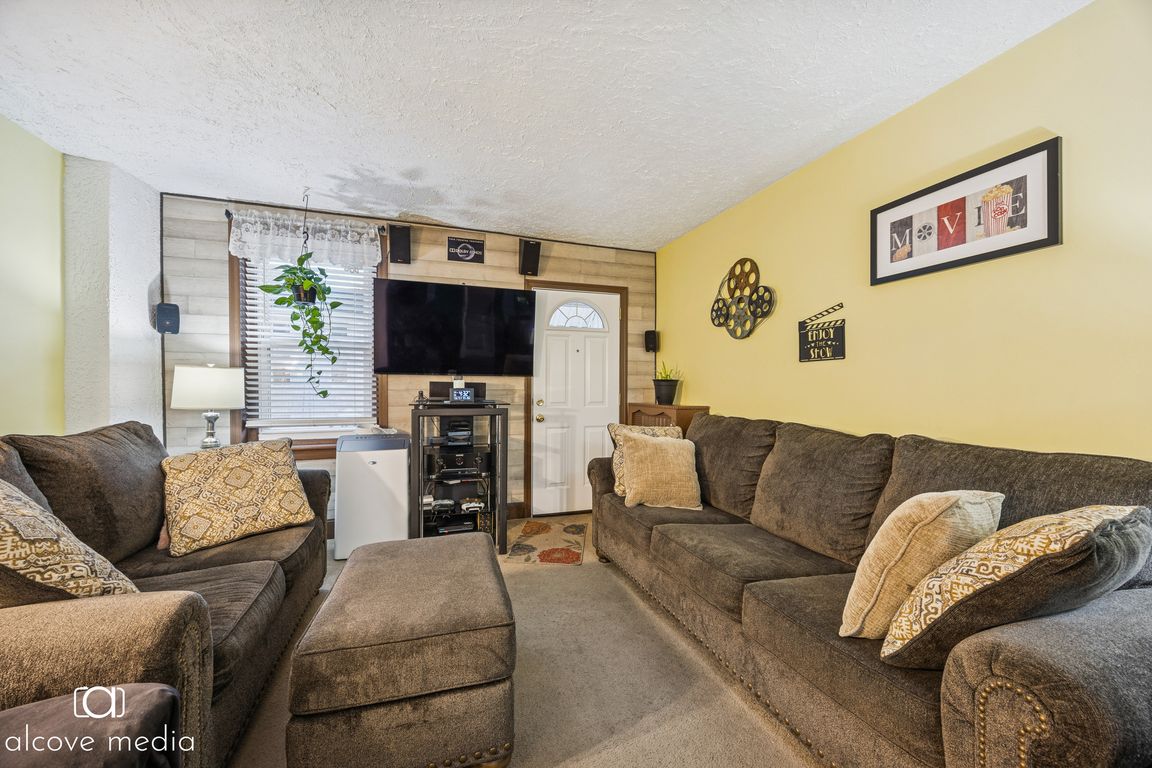
For sale
$345,000
3beds
1,052sqft
378 E Hector St, Conshohocken, PA 19428
3beds
1,052sqft
Townhouse
Built in 1900
1,778 sqft
1 Garage space
$328 price/sqft
What's special
Excellent storage spaceShiplap accentsCovered front porchNice-sized yardFlexible spaceFull hall bathGas cooking
Interior photos coming on Wednesday! Welcome to this well-maintained 3-bedroom, 1-bath home featuring a covered front porch, rear patio with gazebo, and a nice-sized yard with 1-car garage parking. The inviting living room offers shiplap accents and surround sound, opening to a spacious dining room — perfect for gatherings and everyday ...
- 2 days |
- 565 |
- 16 |
Likely to sell faster than
Source: Bright MLS,MLS#: PAMC2161148
Travel times
Living Room
Kitchen
Dining Room
Zillow last checked: 8 hours ago
Listing updated: November 13, 2025 at 03:38am
Listed by:
Al LaBrusciano 215-817-0320,
Keller Williams Real Estate-Blue Bell 2156462900,
Co-Listing Agent: Ursula E Labrusciano 215-901-3546,
Keller Williams Real Estate-Blue Bell
Source: Bright MLS,MLS#: PAMC2161148
Facts & features
Interior
Bedrooms & bathrooms
- Bedrooms: 3
- Bathrooms: 1
- Full bathrooms: 1
Rooms
- Room types: Living Room, Dining Room, Bedroom 2, Bedroom 3, Kitchen, Basement, Bedroom 1, Full Bath
Bedroom 1
- Level: Upper
- Area: 168 Square Feet
- Dimensions: 14 x 12
Bedroom 2
- Level: Upper
- Area: 80 Square Feet
- Dimensions: 10 x 8
Bedroom 3
- Level: Upper
- Area: 72 Square Feet
- Dimensions: 9 x 8
Basement
- Features: Basement - Unfinished
- Level: Lower
Dining room
- Features: Flooring - Carpet
- Level: Main
- Area: 140 Square Feet
- Dimensions: 14 x 10
Other
- Features: Bathroom - Tub Shower
- Level: Upper
Kitchen
- Features: Flooring - Ceramic Tile, Eat-in Kitchen, Kitchen - Gas Cooking
- Level: Main
- Area: 120 Square Feet
- Dimensions: 12 x 10
Living room
- Features: Flooring - Carpet
- Level: Main
- Area: 156 Square Feet
- Dimensions: 13 x 12
Heating
- Central, Radiator, Natural Gas
Cooling
- Window Unit(s), Electric
Appliances
- Included: Microwave, Gas Water Heater
- Laundry: Main Level
Features
- Attic, Dining Area
- Basement: Unfinished
- Has fireplace: No
Interior area
- Total structure area: 1,052
- Total interior livable area: 1,052 sqft
- Finished area above ground: 1,052
- Finished area below ground: 0
Property
Parking
- Total spaces: 1
- Parking features: Garage Faces Rear, Private, Detached
- Garage spaces: 1
Accessibility
- Accessibility features: None
Features
- Levels: Two
- Stories: 2
- Patio & porch: Patio
- Exterior features: Street Lights, Lighting
- Pool features: None
Lot
- Size: 1,778 Square Feet
- Dimensions: 14.00 x 0.00
Details
- Additional structures: Above Grade, Below Grade
- Parcel number: 050005392003
- Zoning: RESIDENTIAL
- Special conditions: Standard
Construction
Type & style
- Home type: Townhouse
- Architectural style: Traditional
- Property subtype: Townhouse
Materials
- Brick, Stucco
- Foundation: Stone
- Roof: Shingle
Condition
- New construction: No
- Year built: 1900
Utilities & green energy
- Electric: 100 Amp Service, Circuit Breakers
- Sewer: Public Sewer
- Water: Public
- Utilities for property: Cable Connected
Community & HOA
Community
- Subdivision: Conshohocken
HOA
- Has HOA: No
Location
- Region: Conshohocken
- Municipality: CONSHOHOCKEN BORO
Financial & listing details
- Price per square foot: $328/sqft
- Tax assessed value: $59,850
- Annual tax amount: $2,169
- Date on market: 11/12/2025
- Listing agreement: Exclusive Right To Sell
- Listing terms: Cash,Conventional,FHA,VA Loan
- Ownership: Fee Simple