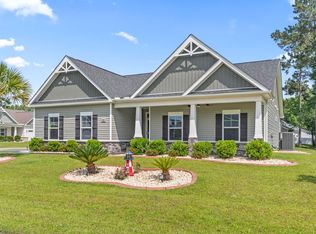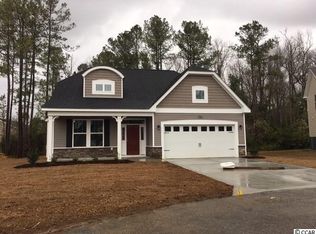Sold for $340,000
$340,000
378 Dunbarton Ln., Conway, SC 29526
4beds
1,983sqft
Single Family Residence
Built in 2021
7,840.8 Square Feet Lot
$339,600 Zestimate®
$171/sqft
$2,274 Estimated rent
Home value
$339,600
$316,000 - $363,000
$2,274/mo
Zestimate® history
Loading...
Owner options
Explore your selling options
What's special
FREE USE OF GOLF COURSE FOR LIFE! Motivated Seller! Get the charm of an established non-cookie cutter neighborhood with the benefits of a newer home! Close to horseback riding, camping and RIA for canoeing and kayaking! This charming one-owner Kent home, with nearly 2000 sq ft of space, offers the perfect blend of elegance and functionality. The spacious, open layout features a stunning two-story vaulted ceiling in the family room that adds grandeur to the space. The kitchen is a chef’s dream with granite countertops, island, pendant lighting, and a dining area ideal for both everyday meals and entertaining guests. The white cabinets provide a modern, clean aesthetic and there’s plenty of storage. The private first floor Primary Bedroom retreat is tucked away from the main living areas, providing tranquility and comfort. It boasts a tray ceiling, a cozy bay window area, and a large walk-in closet. The luxurious ensuite includes dual sinks, a garden tub, and a separate all-tile shower, making it a perfect place to unwind. The first floor also offers an updated laundry room, just outside the bedroom, for convenience. There's also a two-car garage. But that’s just the beginning! Upstairs, the large second bedroom and loft area provide flexible space for guests, a home office, or a quiet retreat. The third and fourth bedrooms are spacious, giving everyone plenty of room to relax and enjoy their own space. The expansive walk-in attic above the garage provides excellent storage with easy access—no ladders needed. LVP flooring in the main living areas, along with tiled bathrooms and laundry room, and carpeted bedrooms creates a stylish and practical living environment. Outside, the wooded area behind the home creates a peaceful, private view. The screened porch, complete with a ceiling fan, invites relaxation. The expansive concrete pad is perfect for grilling and outdoor entertainment. You’ll also enjoy living in a golf course community, where you can use the greens for free with this one time transferable home purchase. The community amenities have an outdoor pool, a clubhouse with a bar and grill, and fishing along the Waccamaw River. This home, built with 2x6 lumber, offers a wonderful balance of comfort and leisure, with plenty of opportunities for recreation and relaxation. Plus, it’s conveniently located to give you quick access to the beach, shopping, dining, more golf courses and entertainment. This home is everything you've been looking for! Measurements are not guaranteed. Agents and buyers are responsible for verification.
Zillow last checked: 8 hours ago
Listing updated: May 28, 2025 at 01:37pm
Listed by:
Heather Kerstetter 843-742-2123,
Realty ONE Group Dockside
Bought with:
Clara E Steele, 27591
Living South Realty
Source: CCAR,MLS#: 2505756 Originating MLS: Coastal Carolinas Association of Realtors
Originating MLS: Coastal Carolinas Association of Realtors
Facts & features
Interior
Bedrooms & bathrooms
- Bedrooms: 4
- Bathrooms: 3
- Full bathrooms: 2
- 1/2 bathrooms: 1
Primary bedroom
- Level: First
Bedroom 1
- Level: First
Bedroom 2
- Level: Second
Bedroom 3
- Level: Second
Dining room
- Features: Kitchen/Dining Combo
Kitchen
- Features: Breakfast Bar, Kitchen Island, Pantry, Stainless Steel Appliances, Solid Surface Counters
Living room
- Features: Ceiling Fan(s), Vaulted Ceiling(s)
Other
- Features: Bedroom on Main Level, Loft
Heating
- Central, Electric
Cooling
- Central Air
Appliances
- Included: Dishwasher, Disposal, Microwave, Range, Refrigerator
- Laundry: Washer Hookup
Features
- Breakfast Bar, Bedroom on Main Level, Kitchen Island, Loft, Stainless Steel Appliances, Solid Surface Counters
- Flooring: Carpet, Luxury Vinyl, Luxury VinylPlank, Tile
- Doors: Insulated Doors
Interior area
- Total structure area: 2,837
- Total interior livable area: 1,983 sqft
Property
Parking
- Total spaces: 6
- Parking features: Attached, Garage, Two Car Garage, Garage Door Opener
- Attached garage spaces: 2
Features
- Levels: Two
- Stories: 2
- Patio & porch: Rear Porch, Front Porch, Patio, Porch, Screened
- Exterior features: Sprinkler/Irrigation, Porch, Patio
- Pool features: Community, Outdoor Pool
Lot
- Size: 7,840 sqft
- Features: Near Golf Course, Outside City Limits, Rectangular, Rectangular Lot
Details
- Additional parcels included: ,
- Parcel number: 29808020024
- Zoning: res
- Special conditions: None
Construction
Type & style
- Home type: SingleFamily
- Architectural style: Traditional
- Property subtype: Single Family Residence
Materials
- Masonry, Vinyl Siding, Wood Frame
- Foundation: Slab
Condition
- Resale
- Year built: 2021
Details
- Builder name: H&H Constructors
Utilities & green energy
- Water: Public
- Utilities for property: Cable Available, Electricity Available, Phone Available, Sewer Available, Underground Utilities, Water Available
Green energy
- Energy efficient items: Doors, Windows
Community & neighborhood
Security
- Security features: Smoke Detector(s)
Community
- Community features: Clubhouse, Golf Carts OK, Recreation Area, Golf, Long Term Rental Allowed, Pool
Location
- Region: Conway
- Subdivision: Shaftesbury Green
HOA & financial
HOA
- Has HOA: Yes
- HOA fee: $42 monthly
- Amenities included: Clubhouse, Owner Allowed Golf Cart, Owner Allowed Motorcycle, Pet Restrictions
- Services included: Common Areas, Golf, Trash
Other
Other facts
- Listing terms: Cash,Conventional,FHA,VA Loan
Price history
| Date | Event | Price |
|---|---|---|
| 5/27/2025 | Sold | $340,000-7.4%$171/sqft |
Source: | ||
| 4/24/2025 | Contingent | $367,000$185/sqft |
Source: | ||
| 4/10/2025 | Price change | $367,000-3.2%$185/sqft |
Source: | ||
| 4/1/2025 | Price change | $379,000-2.2%$191/sqft |
Source: | ||
| 3/20/2025 | Price change | $387,500-2.9%$195/sqft |
Source: | ||
Public tax history
| Year | Property taxes | Tax assessment |
|---|---|---|
| 2024 | $1,021 | $303,577 +15% |
| 2023 | -- | $263,980 -7% |
| 2022 | -- | $283,980 |
Find assessor info on the county website
Neighborhood: 29526
Nearby schools
GreatSchools rating
- 8/10Kingston Elementary SchoolGrades: PK-5Distance: 1.7 mi
- 6/10Conway Middle SchoolGrades: 6-8Distance: 9.6 mi
- 5/10Conway High SchoolGrades: 9-12Distance: 10.6 mi
Schools provided by the listing agent
- Elementary: Kingston Elementary School
- Middle: Conway Middle School
- High: Conway High School
Source: CCAR. This data may not be complete. We recommend contacting the local school district to confirm school assignments for this home.
Get pre-qualified for a loan
At Zillow Home Loans, we can pre-qualify you in as little as 5 minutes with no impact to your credit score.An equal housing lender. NMLS #10287.
Sell with ease on Zillow
Get a Zillow Showcase℠ listing at no additional cost and you could sell for —faster.
$339,600
2% more+$6,792
With Zillow Showcase(estimated)$346,392


