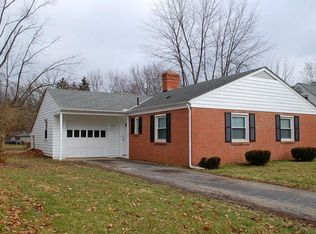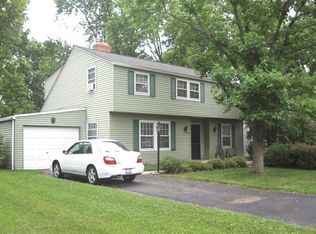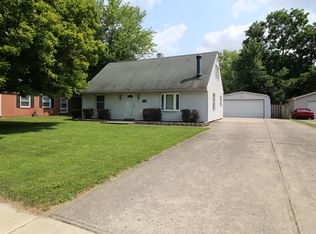3 Bedroom ranch in Lincoln Village, Recent Updates. New Hot Water Tank in 2020, New Roof in 2018, House and carport, New Furnace and Air 2015, New Windows 2014, All Stainless Steal Appliances stay, Tile back splash and Pergo Laminated Flooring in the Kitchen, 2 sheds in a fenced back yard. drop down ladder to attic for additional storage, this home is close to shopping and there is a Park close by.
This property is off market, which means it's not currently listed for sale or rent on Zillow. This may be different from what's available on other websites or public sources.


