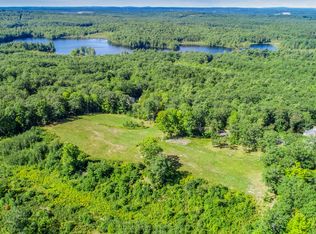Closed
$634,500
378 Cross Hill Road, Augusta, ME 04330
3beds
2,844sqft
Single Family Residence
Built in 2002
5.55 Acres Lot
$636,600 Zestimate®
$223/sqft
$2,939 Estimated rent
Home value
$636,600
$605,000 - $668,000
$2,939/mo
Zestimate® history
Loading...
Owner options
Explore your selling options
What's special
Welcome to 378 Cross Hill Road in Augusta, Maine!
This beautifully maintained 3-bedroom, 2.5-bath home, built in 2002, offers the perfect balance of privacy and convenience on 5.55 acres. Thoughtfully updated, the property includes a 10,000-sq.-ft. fenced backyard, an on-demand Generac generator, a detached 2-car garage with auto door openers, a wood shed, an equipment shed for tools and seasonal gear, and private walking trails through the back property for peaceful outdoor enjoyment.
Inside, the walk-out basement features an exercise room, workshop, mechanical area, and storage. The main level showcases an open-concept kitchen and living room centered around a cozy Jøtul wood stove, with a large island for entertaining. French doors open to an expansive deck—ideal for hosting gatherings or relaxing in nature. A formal dining room and spacious half bath complete the first floor.
Upstairs, you'll find two bedrooms, a full bath, and a loft perfect for reading or office use. The third floor is home to the primary suite with its own full ensuite bath and ample closet space. Climb to the cupola to take in panoramic views or stargaze with the included telescope.
Located just minutes from Augusta Country Club (10-15 min), Peacock Beach State Park (15-20 min), and Marketplace at Augusta (5-10 min), this home offers easy access to golf, waterfront recreation, shopping, and dining. For air travel convenience, the nearby Augusta State Airport (AUG) is located just about 1 mile from downtown Augusta, making travel in and out exceptionally convenient.
Whether you're seeking comfort, space, or convenience, this property delivers the full Maine lifestyle experience.
Zillow last checked: 8 hours ago
Listing updated: December 15, 2025 at 01:02pm
Listed by:
NextHome Experience
Bought with:
NextHome Northern Lights Realty
Source: Maine Listings,MLS#: 1642949
Facts & features
Interior
Bedrooms & bathrooms
- Bedrooms: 3
- Bathrooms: 3
- Full bathrooms: 2
- 1/2 bathrooms: 1
Primary bedroom
- Features: Closet, Full Bath
- Level: Third
- Area: 240.35 Square Feet
- Dimensions: 20.9 x 11.5
Bedroom 1
- Features: Closet
- Level: Second
- Area: 186.2 Square Feet
- Dimensions: 14 x 13.3
Bedroom 2
- Features: Closet
- Level: Second
- Area: 180.6 Square Feet
- Dimensions: 14 x 12.9
Dining room
- Features: Built-in Features, Formal
- Level: First
- Area: 116.17 Square Feet
- Dimensions: 11.4 x 10.19
Exercise room
- Level: Basement
- Area: 390.42 Square Feet
- Dimensions: 24.1 x 16.2
Kitchen
- Features: Kitchen Island
- Level: First
- Area: 249.1 Square Feet
- Dimensions: 26.5 x 9.4
Living room
- Features: Heat Stove
- Level: First
- Area: 453.15 Square Feet
- Dimensions: 26.5 x 17.1
Office
- Level: Second
- Area: 58.03 Square Feet
- Dimensions: 11.4 x 5.09
Heating
- Baseboard, Heat Pump, Space Heater, Wood Stove
Cooling
- Heat Pump
Features
- Flooring: Tile, Wood, Luxury Vinyl
- Windows: Double Pane Windows
- Basement: Interior Entry
- Has fireplace: No
Interior area
- Total structure area: 2,844
- Total interior livable area: 2,844 sqft
- Finished area above ground: 2,241
- Finished area below ground: 603
Property
Parking
- Total spaces: 2
- Parking features: Garage
- Garage spaces: 2
Accessibility
- Accessibility features: 32 - 36 Inch Doors
Features
- Patio & porch: Deck
- Has view: Yes
- View description: Scenic, Trees/Woods
Lot
- Size: 5.55 Acres
Details
- Additional structures: Outbuilding
- Parcel number: AUGUM00004B0060BL00000
- Zoning: RPDS
Construction
Type & style
- Home type: SingleFamily
- Architectural style: Colonial
- Property subtype: Single Family Residence
Materials
- Roof: Pitched,Shingle
Condition
- Year built: 2002
Utilities & green energy
- Electric: On Site, Circuit Breakers, Generator Hookup, Underground
- Sewer: Private Sewer, Soil Test Available, Septic Design Available, Septic Tank, Mound Septic, Perc Test On File
- Water: Private, Well
- Utilities for property: Utilities On
Green energy
- Energy efficient items: Ceiling Fans
Community & neighborhood
Location
- Region: Augusta
Price history
| Date | Event | Price |
|---|---|---|
| 12/15/2025 | Sold | $634,500-2.2%$223/sqft |
Source: | ||
| 11/18/2025 | Pending sale | $649,000$228/sqft |
Source: | ||
| 11/6/2025 | Listed for sale | $649,000+19.1%$228/sqft |
Source: | ||
| 4/26/2024 | Sold | $545,000+6.9%$192/sqft |
Source: | ||
| 3/18/2024 | Pending sale | $510,000$179/sqft |
Source: | ||
Public tax history
| Year | Property taxes | Tax assessment |
|---|---|---|
| 2024 | $6,414 +3.7% | $269,500 |
| 2023 | $6,188 +4.8% | $269,500 |
| 2022 | $5,907 +8.1% | $269,500 +3.3% |
Find assessor info on the county website
Neighborhood: 04330
Nearby schools
GreatSchools rating
- 1/10Farrington SchoolGrades: K-6Distance: 5.2 mi
- 3/10Cony Middle SchoolGrades: 7-8Distance: 4.9 mi
- 4/10Cony Middle and High SchoolGrades: 9-12Distance: 4.9 mi

Get pre-qualified for a loan
At Zillow Home Loans, we can pre-qualify you in as little as 5 minutes with no impact to your credit score.An equal housing lender. NMLS #10287.
