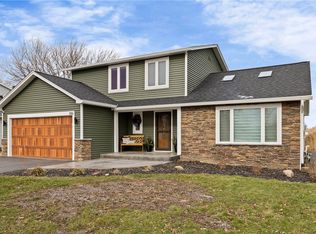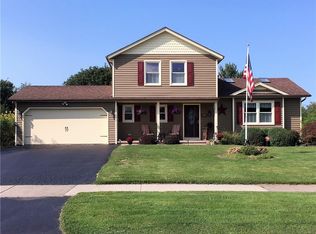Closed
$265,000
378 Crosby Ln, Rochester, NY 14612
3beds
1,724sqft
Single Family Residence
Built in 1987
10,798.52 Square Feet Lot
$289,100 Zestimate®
$154/sqft
$2,486 Estimated rent
Maximize your home sale
Get more eyes on your listing so you can sell faster and for more.
Home value
$289,100
$275,000 - $304,000
$2,486/mo
Zestimate® history
Loading...
Owner options
Explore your selling options
What's special
New listing alert! This 1,700+ square foot home in Greece could be exactly what you’ve been looking for. This 3 bedroom home is centrally located, and close to all your favorite shops and restaurants. Plus, you won’t be too far from the highway if you need to venture out a bit further. Inside this traditional-style colonial, you’ll find a large living space at the front, with a good-sized formal dining room. The living room has a large cutout to keep those in the kitchen part of the conversation! The kitchen features stainless steel appliances and plenty of room for a more casual dining setup. If you’re still itching for more space, there’s a second living room that opens to the kitchen and features a gorgeous fireplace! The first floor also has a half bath for guests. Upstairs are 3 bedrooms and one full bathroom that is connected to both the main bedroom and the hall. Don’t forget to check out the yard! Your nearly quarter-acre lot has a nice-sized patio, a built-in stone firepit, and loads of green space. Lots to see in this home – don’t miss out.
Zillow last checked: 8 hours ago
Listing updated: September 27, 2023 at 10:47am
Listed by:
Sharon M. Quataert 585-900-1111,
Sharon Quataert Realty
Bought with:
Jenny Baez-Rosado, 10401326162
Coldwell Banker Custom Realty
Source: NYSAMLSs,MLS#: R1488606 Originating MLS: Rochester
Originating MLS: Rochester
Facts & features
Interior
Bedrooms & bathrooms
- Bedrooms: 3
- Bathrooms: 2
- Full bathrooms: 1
- 1/2 bathrooms: 1
- Main level bathrooms: 1
Heating
- Gas, Forced Air
Cooling
- Central Air
Appliances
- Included: Appliances Negotiable, Dryer, Dishwasher, Gas Oven, Gas Range, Gas Water Heater, Microwave, Refrigerator, Washer
- Laundry: In Basement
Features
- Ceiling Fan(s), Separate/Formal Dining Room, Eat-in Kitchen, Separate/Formal Living Room, Living/Dining Room, Sliding Glass Door(s), Bath in Primary Bedroom
- Flooring: Carpet, Hardwood, Varies
- Doors: Sliding Doors
- Basement: Full
- Number of fireplaces: 1
Interior area
- Total structure area: 1,724
- Total interior livable area: 1,724 sqft
Property
Parking
- Total spaces: 2
- Parking features: Attached, Garage
- Attached garage spaces: 2
Features
- Levels: Two
- Stories: 2
- Patio & porch: Open, Patio, Porch
- Exterior features: Blacktop Driveway, Patio
Lot
- Size: 10,798 sqft
- Dimensions: 72 x 150
- Features: Residential Lot
Details
- Parcel number: 2628000450100005085000
- Special conditions: Standard
Construction
Type & style
- Home type: SingleFamily
- Architectural style: Colonial
- Property subtype: Single Family Residence
Materials
- Brick, Stucco, Vinyl Siding, Copper Plumbing, PEX Plumbing
- Foundation: Block
Condition
- Resale
- Year built: 1987
Utilities & green energy
- Electric: Circuit Breakers
- Sewer: Connected
- Water: Connected, Public
- Utilities for property: Cable Available, Sewer Connected, Water Connected
Community & neighborhood
Location
- Region: Rochester
- Subdivision: Squire Dale Sec 06
Other
Other facts
- Listing terms: Cash,Conventional,FHA,VA Loan
Price history
| Date | Event | Price |
|---|---|---|
| 9/20/2023 | Sold | $265,000+20.5%$154/sqft |
Source: | ||
| 8/11/2023 | Pending sale | $219,900$128/sqft |
Source: | ||
| 8/8/2023 | Contingent | $219,900$128/sqft |
Source: | ||
| 8/2/2023 | Listed for sale | $219,900$128/sqft |
Source: | ||
| 7/28/2023 | Listing removed | -- |
Source: | ||
Public tax history
Tax history is unavailable.
Find assessor info on the county website
Neighborhood: 14612
Nearby schools
GreatSchools rating
- 6/10Paddy Hill Elementary SchoolGrades: K-5Distance: 1.7 mi
- 4/10Athena Middle SchoolGrades: 6-8Distance: 1.2 mi
- 6/10Athena High SchoolGrades: 9-12Distance: 1.2 mi
Schools provided by the listing agent
- District: Greece
Source: NYSAMLSs. This data may not be complete. We recommend contacting the local school district to confirm school assignments for this home.

