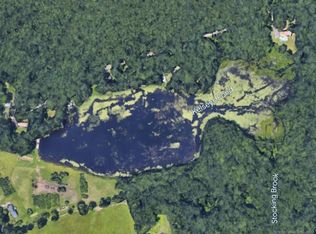Sold for $445,000 on 03/08/24
$445,000
378 Cox Road, Portland, CT 06480
3beds
1,817sqft
Single Family Residence
Built in 1941
5 Acres Lot
$518,200 Zestimate®
$245/sqft
$3,153 Estimated rent
Home value
$518,200
$492,000 - $549,000
$3,153/mo
Zestimate® history
Loading...
Owner options
Explore your selling options
What's special
Fully remodeled Cape Cod styled home on 5+ acres now available. This house is in an idyllic neighborhood of large open meadows, white picket fences and stone walls lining the roads leading up to the home. There is literally a babbling brook across the street that you can hear from the property. The house is located across the street from the serene Kelseys Pond. The home features 3 bedrooms, 2 full baths and a flex space. A large living room with a cozy fireplace that opens into the dining room and kitchen. There is hardwood flooring throughout the home that has just been refinished for the new owner. The kitchen has new cabinets, granite counters and stainless appliances. There is an additional room in the kitchen area that could be used as a pantry or storage room. A lower-level flex space room could also be used as a guest bedroom or home office. An unexpected bonus is the oversized enclosed front porch perfect for enjoying the outdoor scenery. The 3 upper-level bedrooms are generously sized. There is a partially finished full basement with a new HVAC system. The basement can be used for a play area or a handyman’s workspace. There is a new oversized 26x16 deck overlooking the sweeping landscape and private backyard. New paved walkways complete the charm of this home. Visit the 3D Tour. Schedule your showing now.
Zillow last checked: 8 hours ago
Listing updated: July 09, 2024 at 08:19pm
Listed by:
Diana L. Lepore 860-878-7629,
West Wind Realty, LLC 860-878-7629
Bought with:
Matthew Faski
Skyview Realty LLC
Source: Smart MLS,MLS#: 170605004
Facts & features
Interior
Bedrooms & bathrooms
- Bedrooms: 3
- Bathrooms: 2
- Full bathrooms: 2
Primary bedroom
- Features: Hardwood Floor
- Level: Upper
- Area: 264 Square Feet
- Dimensions: 12 x 22
Bedroom
- Features: Hardwood Floor
- Level: Upper
- Area: 238 Square Feet
- Dimensions: 14 x 17
Bedroom
- Features: Hardwood Floor
- Level: Upper
- Area: 143 Square Feet
- Dimensions: 11 x 13
Bedroom
- Features: Hardwood Floor
- Level: Main
- Area: 96 Square Feet
- Dimensions: 12 x 8
Dining room
- Features: Balcony/Deck, Sliders, Hardwood Floor
- Level: Main
- Area: 154 Square Feet
- Dimensions: 14 x 11
Kitchen
- Features: Remodeled, Granite Counters
- Level: Main
- Area: 210 Square Feet
- Dimensions: 14 x 15
Living room
- Features: Fireplace, Hardwood Floor
- Level: Main
- Area: 308 Square Feet
- Dimensions: 14 x 22
Other
- Features: Concrete Floor
- Level: Main
- Area: 156 Square Feet
- Dimensions: 12 x 13
Heating
- Forced Air, Oil
Cooling
- Central Air
Appliances
- Included: Electric Range, Refrigerator, Dishwasher, Washer, Dryer, Water Heater
- Laundry: Upper Level
Features
- Basement: Full,Partially Finished
- Attic: Access Via Hatch,Storage
- Number of fireplaces: 1
Interior area
- Total structure area: 1,817
- Total interior livable area: 1,817 sqft
- Finished area above ground: 1,817
Property
Parking
- Total spaces: 2
- Parking features: Detached, Paved
- Garage spaces: 2
- Has uncovered spaces: Yes
Features
- Patio & porch: Deck, Enclosed
Lot
- Size: 5 Acres
- Features: Open Lot, Wooded
Details
- Parcel number: 1035482
- Zoning: RR
Construction
Type & style
- Home type: SingleFamily
- Architectural style: Cape Cod
- Property subtype: Single Family Residence
Materials
- Vinyl Siding
- Foundation: Concrete Perimeter
- Roof: Asphalt
Condition
- New construction: No
- Year built: 1941
Utilities & green energy
- Sewer: Septic Tank
- Water: Well
Community & neighborhood
Community
- Community features: Golf, Lake, Park, Playground
Location
- Region: Portland
Price history
| Date | Event | Price |
|---|---|---|
| 3/8/2024 | Sold | $445,000-1.1%$245/sqft |
Source: | ||
| 2/13/2024 | Pending sale | $450,000$248/sqft |
Source: | ||
| 12/8/2023 | Price change | $450,000-5.3%$248/sqft |
Source: | ||
| 10/20/2023 | Listed for sale | $475,000-7.8%$261/sqft |
Source: | ||
| 8/24/2023 | Listing removed | -- |
Source: | ||
Public tax history
| Year | Property taxes | Tax assessment |
|---|---|---|
| 2025 | $6,007 -12.2% | $170,170 |
| 2024 | $6,839 -10.4% | $170,170 -27.6% |
| 2023 | $7,632 +0.1% | $235,130 |
Find assessor info on the county website
Neighborhood: 06480
Nearby schools
GreatSchools rating
- 9/10Gildersleeve SchoolGrades: 2-4Distance: 2.7 mi
- 7/10Portland Middle SchoolGrades: 7-8Distance: 3 mi
- 5/10Portland High SchoolGrades: 9-12Distance: 3 mi

Get pre-qualified for a loan
At Zillow Home Loans, we can pre-qualify you in as little as 5 minutes with no impact to your credit score.An equal housing lender. NMLS #10287.
Sell for more on Zillow
Get a free Zillow Showcase℠ listing and you could sell for .
$518,200
2% more+ $10,364
With Zillow Showcase(estimated)
$528,564