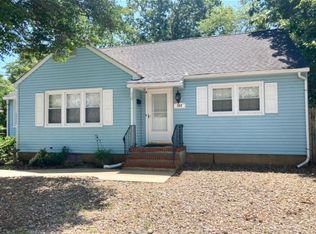Oversized lot, 125 x 100 in Cerdarcroft, private wooded community. Home has 2 bedrooms, living room, den, and nice sized kitchen area. One full bathroom,open fireplace, central air and yankee basement. Large one car garage, raised stone deck off kitchen. Large attic with pull down stairs. Walls are knotty pine finish with vaulted ceiling in Living Room, original wide plank hard wood floors. Local clubhouse offers private beach and boat slips. Great summer retreat near river or quiet year round home. Needs updating - sold strictly as is c/o or certs responsibility of buyer.
This property is off market, which means it's not currently listed for sale or rent on Zillow. This may be different from what's available on other websites or public sources.

