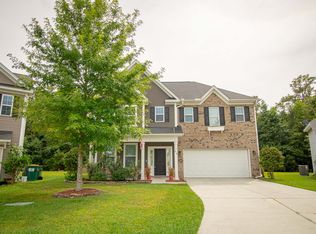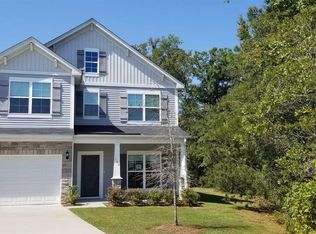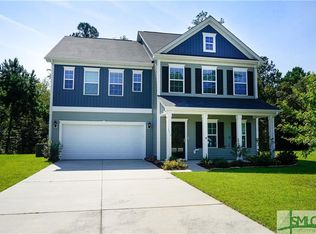Stately Somersby home sited on a quiet cul-de-sac on over 1/3 acre backed by natural woodlands. Once inside, the home provides intimate spaces, clean lines and a contemporary flair. Main level has laminate wood floors & a kitchen with hardwood cabinets, granite counters & stainless appliances. A large island with breakfast bar overlooks a breakfast room & a deep living room. A flex room is the perfect office, den, playroom or more. The separate dining room has a coffered ceiling & contemporary glass chandelier, a half bath is off the hall. The huge 2nd floor master has a tray ceiling, a large tiled master bath with dual granite vanities & garden tub/shower combo. 'His and hers' walk-in closets accesses the laundry room with built-in folding table & storage. There are two additional bedrooms & a bonus room/den (could be 4thbed) with sliding barn doors. A second bath has ceramic tile flooring, granite counter & tub/shower combo. The covered patio is perfect for outdoor entertaining.
This property is off market, which means it's not currently listed for sale or rent on Zillow. This may be different from what's available on other websites or public sources.



