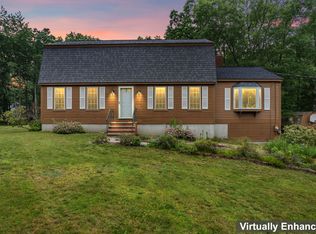Closed
$499,900
378 Butternut Trail, Wells, ME 04090
3beds
1,332sqft
Single Family Residence
Built in 1979
1 Acres Lot
$506,600 Zestimate®
$375/sqft
$2,757 Estimated rent
Home value
$506,600
$456,000 - $562,000
$2,757/mo
Zestimate® history
Loading...
Owner options
Explore your selling options
What's special
Introducing 378 Butternut Trail, a charming Cape-style home situated in Jeremy Cobb Estates in Wells, Maine. This inviting property offers 1,332 sq. ft. of well-designed living space, featuring 3 bedrooms and 1.5 bathrooms.
As you step inside, you'll find a bright and spacious living room with a gas stove and brick surround, perfect for the cooler fall evenings. Directly adjacent to the living room is a formal dining area that seamlessly flows into the eat-in kitchen, which boasts granite countertops, a tiled backsplash, gas range and a convenient pantry closet. The main level also includes an office or first-floor bedroom, depending on your needs.
Upstairs, you'll find the large front-to-back primary bedroom, along with an additional bedroom and half bath. This level also features a bonus space, currently being used as a nursery, that offers further versatility to this floor plan.
Additional features include an attached 1-car garage and a full basement with a partially finished space, just waiting for your personal touch. There is a 3-season sunroom just off the kitchen which opens to an oversized paver patio overlooking your fenced-in backyard—a tranquil retreat featuring an expansive garden area framed by mature trees and a beautifully landscaped retaining wall.
Set on a generous 1-acre lot, this home is nestled well off the road in a quiet neighborhood ideal for walking, running, and biking. Enjoy the convenience of being close to beaches, lakes, shopping, schools, and all the wonderful amenities of the Southern Maine Seacoast!
Don't miss your chance to see this beautiful home! The first opportunity to view is at the Open House scheduled for Saturday, October 19th from 11:00 AM to 1:00 PM. Call today with any questions!
Zillow last checked: 8 hours ago
Listing updated: December 13, 2024 at 07:40am
Listed by:
Anchor Real Estate
Bought with:
Anchor Real Estate
Source: Maine Listings,MLS#: 1606938
Facts & features
Interior
Bedrooms & bathrooms
- Bedrooms: 3
- Bathrooms: 2
- Full bathrooms: 1
- 1/2 bathrooms: 1
Primary bedroom
- Features: Closet
- Level: Second
- Area: 195.62 Square Feet
- Dimensions: 15.75 x 12.42
Bedroom 2
- Features: Closet
- Level: First
- Area: 121.59 Square Feet
- Dimensions: 10.5 x 11.58
Bedroom 3
- Features: Closet
- Level: Second
- Area: 147 Square Feet
- Dimensions: 14 x 10.5
Dining room
- Features: Formal
- Level: First
- Area: 135.14 Square Feet
- Dimensions: 11.58 x 11.67
Kitchen
- Features: Eat-in Kitchen, Pantry
- Level: First
- Area: 165.94 Square Feet
- Dimensions: 14.33 x 11.58
Living room
- Features: Heat Stove, Informal
- Level: First
- Area: 257.67 Square Feet
- Dimensions: 22.08 x 11.67
Office
- Features: Closet
- Level: Second
- Area: 206.36 Square Feet
- Dimensions: 11.58 x 17.82
Sunroom
- Features: Heated, Three-Season
- Level: First
- Area: 118.7 Square Feet
- Dimensions: 10.25 x 11.58
Heating
- Forced Air, Zoned, Stove
Cooling
- Has cooling: Yes
Appliances
- Included: Dishwasher, Dryer, Microwave, Gas Range, Refrigerator, Washer
Features
- 1st Floor Bedroom, Pantry
- Flooring: Tile, Vinyl, Wood
- Doors: Storm Door(s)
- Basement: Bulkhead,Interior Entry,Full,Unfinished
- Has fireplace: No
Interior area
- Total structure area: 1,332
- Total interior livable area: 1,332 sqft
- Finished area above ground: 1,332
- Finished area below ground: 0
Property
Parking
- Total spaces: 1
- Parking features: Paved, 5 - 10 Spaces, Garage Door Opener
- Attached garage spaces: 1
Features
- Patio & porch: Deck
- Has view: Yes
- View description: Trees/Woods
Lot
- Size: 1 Acres
- Features: Near Golf Course, Neighborhood, Level, Open Lot, Landscaped, Wooded
Details
- Additional structures: Shed(s)
- Parcel number: WLLSM045L844
- Zoning: Rural
- Other equipment: Cable, Internet Access Available
Construction
Type & style
- Home type: SingleFamily
- Architectural style: Cape Cod
- Property subtype: Single Family Residence
Materials
- Wood Frame, Vinyl Siding
- Roof: Shingle
Condition
- Year built: 1979
Utilities & green energy
- Electric: Circuit Breakers, Generator Hookup
- Sewer: Private Sewer
- Water: Private, Well
Green energy
- Energy efficient items: Thermostat
Community & neighborhood
Location
- Region: Wells
- Subdivision: Jeremy Cobb Estates
Other
Other facts
- Road surface type: Paved
Price history
| Date | Event | Price |
|---|---|---|
| 12/13/2024 | Sold | $499,900$375/sqft |
Source: | ||
| 12/13/2024 | Pending sale | $499,900$375/sqft |
Source: | ||
| 11/7/2024 | Contingent | $499,900$375/sqft |
Source: | ||
| 10/16/2024 | Listed for sale | $499,900+81.1%$375/sqft |
Source: | ||
| 8/16/2018 | Sold | $276,000+2.3%$207/sqft |
Source: | ||
Public tax history
| Year | Property taxes | Tax assessment |
|---|---|---|
| 2024 | $2,803 +2% | $461,000 |
| 2023 | $2,748 +10.9% | $461,000 +94.5% |
| 2022 | $2,479 -0.6% | $237,030 |
Find assessor info on the county website
Neighborhood: 04090
Nearby schools
GreatSchools rating
- 9/10Wells Elementary SchoolGrades: K-4Distance: 5.3 mi
- 8/10Wells Junior High SchoolGrades: 5-8Distance: 5.8 mi
- 8/10Wells High SchoolGrades: 9-12Distance: 5.6 mi

Get pre-qualified for a loan
At Zillow Home Loans, we can pre-qualify you in as little as 5 minutes with no impact to your credit score.An equal housing lender. NMLS #10287.
Sell for more on Zillow
Get a free Zillow Showcase℠ listing and you could sell for .
$506,600
2% more+ $10,132
With Zillow Showcase(estimated)
$516,732