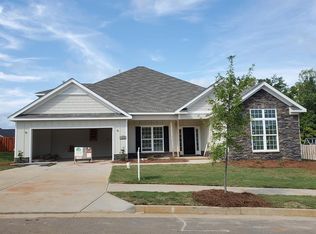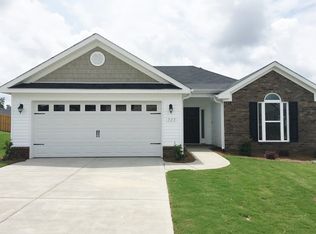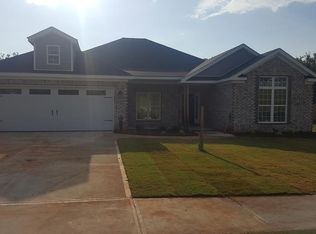Sold for $575,000
$575,000
378 Bridle Path Rd, North Augusta, SC 29860
5beds
3,734sqft
Single Family Residence
Built in 2018
0.34 Acres Lot
$588,100 Zestimate®
$154/sqft
$3,033 Estimated rent
Home value
$588,100
$559,000 - $618,000
$3,033/mo
Zestimate® history
Loading...
Owner options
Explore your selling options
What's special
This elegant single family home can be found in the highly desirable Bergen Place West Community just minutes away from downtown North Augusta and Augusta. It's thoughtfully landscaped grounds offers captivating curb appeal. Upon entrance, you are warmly greeting by hardwood flooring and a bright and open floor plan seamlessly connecting the kitchen, the great room leading to to the inviting and sunny backyard paradise. Meticulous attention to detail is presented in the gourmet kitchen with granite counter tops, customized stone backsplash, Stainless steel appliances to include 2 ovens, a Gas Stove,and built in wall oven, great for cooking during the holidays, Vented Hood, built in microwave and Bosch dishwasher. Lots of prep space to include a magnificent large center island overlooking the great room with built in shelving to hold all your cookbooks. The breakfast area features a very large bay window providing an abundance of natural lighting for a warm and inviting dining experience and a great view of the pool and backyard. The generous size great room boasts a lovely stone Wood Burning Fireplace with a raised hearth. At the end of the day, retreat to the sizable owner's suite located on the main floor also with hardwood flooring, trey ceiling, additional windows added for more natural lighting and a private access to your backyard oasis. The ensuite bathroom features a Large Fully Tiled Shower with dual shower heads, his and her vanities, soaking tub, separate water closet with upgraded toilets and large walk in closet. The Main Floor also features a formal dining room, seller uses it as an office, laundry room big enough for a second refrigerator with a dedicated outlet, a spacious mudroom and a half bath for your quest. Upstairs on the second level, you will find 4 large bedrooms, all with extra window added and 2 full baths Bedrooms 3 & 4 have a jack and jill bath with dual vanities and private bath area. There is Ethernet wiring throughout the house. Just in time for the Summer, there is a Saltwater pool installed by Pete Alewine. The backyard is spacious, flat, beautifully landscaped with a Palm tree, Peach tree, Fig Tree, and pineapple plants creating a private backyard paradise. It is fully fenced and backs up to green space. There is a 14 x 10 storage building that has electricity and decking. There is a separate storage firewood box that is convenient to store all your firewood in for the Winter. A small storage until to store all your pool supplies, planter boxes and so much more. The covered back porch and patio extends almost the length of the entire back of the house and is great for entertaining or just enjoying some great outdoor living space. The home's other exterior features include architectural shingles, an extra single driveway that goes all the way down the side of the house, behind the double gate and into the backyard. Be prepared to fall in love with this home, it won't last long. Call today to schedule your private tour.
Zillow last checked: 8 hours ago
Listing updated: September 02, 2024 at 02:01am
Listed by:
Roxanne Bentley 706-863-1775,
Berkshire Hathaway HomeService
Bought with:
RE/MAX True Advantage NonMember
RE/MAX True Advantage
Source: Aiken MLS,MLS#: 206659
Facts & features
Interior
Bedrooms & bathrooms
- Bedrooms: 5
- Bathrooms: 4
- Full bathrooms: 3
- 1/2 bathrooms: 1
Primary bedroom
- Level: Main
- Area: 304
- Dimensions: 19 x 16
Bedroom 2
- Level: Upper
- Area: 224
- Dimensions: 16 x 14
Bedroom 3
- Level: Upper
- Area: 192
- Dimensions: 12 x 16
Bedroom 4
- Level: Upper
- Area: 225
- Dimensions: 15 x 15
Bonus room
- Description: Bedroom 5- has a closet
- Level: Upper
- Area: 391
- Dimensions: 23 x 17
Dining room
- Level: Main
- Area: 156
- Dimensions: 13 x 12
Kitchen
- Level: Main
- Area: 204
- Dimensions: 17 x 12
Living room
- Level: Main
- Area: 340
- Dimensions: 20 x 17
Heating
- Fireplace(s), Forced Air
Cooling
- Central Air
Appliances
- Included: Microwave, Gas Water Heater, Dishwasher, Disposal
Features
- Walk-In Closet(s), Bedroom on 1st Floor, Ceiling Fan(s), Kitchen Island, Primary Downstairs, Pantry, Cable Internet
- Flooring: Carpet, Ceramic Tile, Hardwood
- Basement: None
- Number of fireplaces: 1
- Fireplace features: Raised Hearth, Stone, Wood Burning, Great Room
Interior area
- Total structure area: 3,734
- Total interior livable area: 3,734 sqft
- Finished area above ground: 3,734
- Finished area below ground: 0
Property
Parking
- Total spaces: 2
- Parking features: See Remarks, Other, Attached, Driveway, Garage Door Opener, Paved
- Attached garage spaces: 2
- Has uncovered spaces: Yes
Features
- Levels: Two
- Patio & porch: Patio, Porch
- Has private pool: Yes
- Pool features: Outdoor Pool, Salt Water, Vinyl, Diving Board, Fenced, In Ground
Lot
- Size: 0.34 Acres
- Features: Landscaped, Level, Sprinklers In Front, Sprinklers In Rear
Details
- Additional structures: Outbuilding, Storage
- Parcel number: 0050913035
- Special conditions: Standard
- Horse amenities: None
Construction
Type & style
- Home type: SingleFamily
- Architectural style: Contemporary
- Property subtype: Single Family Residence
Materials
- HardiPlank Type, Stone
- Foundation: Slab
- Roof: See Remarks,Composition,Shingle
Condition
- New construction: No
- Year built: 2018
Utilities & green energy
- Sewer: Public Sewer
- Water: Public
- Utilities for property: Cable Available
Community & neighborhood
Community
- Community features: Other, Internet Available, Recreation Area
Location
- Region: North Augusta
- Subdivision: Bergen Place West
HOA & financial
HOA
- Has HOA: Yes
- HOA fee: $315 annually
Other
Other facts
- Listing terms: Contract
- Road surface type: Asphalt
Price history
| Date | Event | Price |
|---|---|---|
| 7/18/2023 | Sold | $575,000$154/sqft |
Source: | ||
| 6/13/2023 | Pending sale | $575,000$154/sqft |
Source: BHHS broker feed #206659 Report a problem | ||
| 6/12/2023 | Contingent | $575,000$154/sqft |
Source: | ||
| 6/12/2023 | Pending sale | $575,000$154/sqft |
Source: | ||
| 6/2/2023 | Listed for sale | $575,000+80.7%$154/sqft |
Source: | ||
Public tax history
| Year | Property taxes | Tax assessment |
|---|---|---|
| 2025 | $2,272 | $22,690 |
| 2024 | $2,272 +67.6% | $22,690 +67.8% |
| 2023 | $1,356 +2.8% | $13,520 +0.1% |
Find assessor info on the county website
Neighborhood: 29860
Nearby schools
GreatSchools rating
- 4/10North Augusta Elementary SchoolGrades: PK-5Distance: 4 mi
- 6/10North Augusta Middle SchoolGrades: 6-8Distance: 3.9 mi
- 6/10North Augusta High SchoolGrades: 9-12Distance: 1.1 mi
Get pre-qualified for a loan
At Zillow Home Loans, we can pre-qualify you in as little as 5 minutes with no impact to your credit score.An equal housing lender. NMLS #10287.
Sell for more on Zillow
Get a Zillow Showcase℠ listing at no additional cost and you could sell for .
$588,100
2% more+$11,762
With Zillow Showcase(estimated)$599,862


