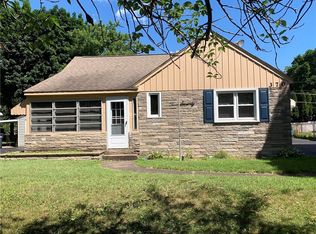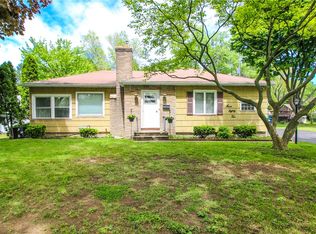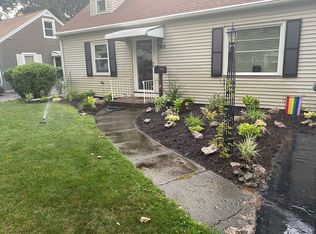Welcome home! Enjoy living on this quiet, East Irondequoit, tree lined street. This, 1837 sqft, spacious cape cod has solid mechanics, and so much to offer for $76/sq ft! Features include: large living room, bathrooms on 1st and 2nd floor freshly painted, upstairs bedrooms freshly painted, large eat in kitchen, vinyl replacement windows throughout, HE furnace and C/A 2017, hot water tank 2013, roof & vinyl siding 2010, glass block windows in basement. Relax under your gazebo in your fully fenced yard, overlooking your refreshing 14x28 oval, heated, in-ground pool with new liner in 2015.
This property is off market, which means it's not currently listed for sale or rent on Zillow. This may be different from what's available on other websites or public sources.


