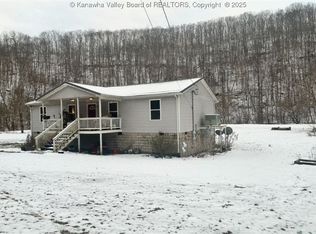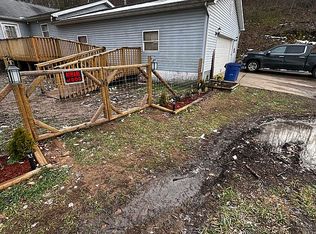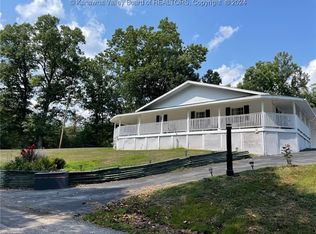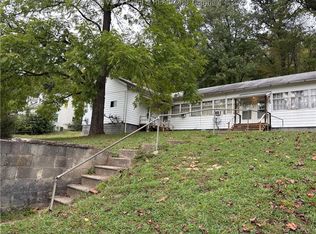378 Big Sandy Rd, Newton, WV 25266
What's special
- 151 days |
- 1,378 |
- 120 |
Zillow last checked: 8 hours ago
Listing updated: February 09, 2026 at 04:57am
Tisha Campbell,
Davis Realty LLC 304-532-7009
Facts & features
Interior
Bedrooms & bathrooms
- Bedrooms: 5
- Bathrooms: 3
- Full bathrooms: 3
Primary bedroom
- Description: Primary Bedroom
- Level: Main
- Dimensions: 16.5x11
Bedroom 2
- Description: Bedroom 2
- Level: Main
- Dimensions: 8x8
Bedroom 3
- Description: Bedroom 3
- Level: Upper
- Dimensions: 14x11
Bedroom 4
- Description: Bedroom 4
- Level: Upper
- Dimensions: 16.5x11
Den
- Description: Den
- Level: Upper
- Dimensions: 14x6
Dining room
- Description: Dining Room
- Level: Main
- Dimensions: 18x11.5
Family room
- Description: Family Room
- Level: Upper
- Dimensions: 31x17
Kitchen
- Description: Kitchen
- Level: Main
- Dimensions: 15x11.5
Living room
- Description: Living Room
- Level: Main
- Dimensions: 15.5x22
Other
- Description: Other
- Level: Upper
- Dimensions: 8x8
Other
- Description: Other
- Level: Main
- Dimensions: 17x17
Other
- Description: Other
- Level: Main
- Dimensions: 12x10
Other
- Description: Other
- Level: Upper
- Dimensions: 12x10
Other
- Description: Other
- Level: Main
- Dimensions: 6.5x14
Utility room
- Description: Utility Room
- Level: Main
- Dimensions: 12x10
Heating
- Forced Air, Gas
Cooling
- Central Air
Appliances
- Included: Dishwasher, Gas Range
Features
- Eat-in Kitchen, Central Vacuum
- Flooring: Carpet, Laminate, Vinyl
- Windows: Insulated Windows
- Basement: None
- Has fireplace: No
Interior area
- Total interior livable area: 3,360 sqft
Property
Features
- Levels: Two
- Stories: 2
- Patio & porch: Patio, Porch
- Exterior features: Porch, Patio, Storage
Lot
- Size: 2.64 Acres
Details
- Additional structures: Storage
- Parcel number: 020021006800020000
Construction
Type & style
- Home type: MobileManufactured
- Architectural style: Other,Mobile Home,Two Story
- Property subtype: Manufactured Home, Single Family Residence
Materials
- Drywall, Frame, Vinyl Siding
- Roof: Metal
Condition
- Year built: 2000
Utilities & green energy
- Sewer: Septic Tank
- Water: Public
Community & HOA
Community
- Security: Security System, Smoke Detector(s)
HOA
- Has HOA: No
Location
- Region: Newton
Financial & listing details
- Price per square foot: $54/sqft
- Tax assessed value: $109,700
- Annual tax amount: $549
- Date on market: 9/18/2025
- Cumulative days on market: 126 days
(304) 550-3879
By pressing Contact Agent, you agree that the real estate professional identified above may call/text you about your search, which may involve use of automated means and pre-recorded/artificial voices. You don't need to consent as a condition of buying any property, goods, or services. Message/data rates may apply. You also agree to our Terms of Use. Zillow does not endorse any real estate professionals. We may share information about your recent and future site activity with your agent to help them understand what you're looking for in a home.
Estimated market value
Not available
Estimated sales range
Not available
$1,655/mo
Price history
Price history
| Date | Event | Price |
|---|---|---|
| 2/9/2026 | Contingent | $180,000$54/sqft |
Source: | ||
| 12/18/2025 | Listed for sale | $180,000$54/sqft |
Source: | ||
| 11/22/2025 | Pending sale | $180,000$54/sqft |
Source: | ||
| 9/18/2025 | Listed for sale | $180,000-10%$54/sqft |
Source: | ||
| 9/1/2025 | Listing removed | $199,900$59/sqft |
Source: | ||
Public tax history
Public tax history
| Year | Property taxes | Tax assessment |
|---|---|---|
| 2025 | $578 +5.9% | $65,820 +3.4% |
| 2024 | $546 -0.7% | $63,660 +3% |
| 2023 | $550 +1% | $61,800 +1.8% |
Find assessor info on the county website
BuyAbility℠ payment
Climate risks
Neighborhood: 25266
Nearby schools
GreatSchools rating
- 5/10Geary Elementary SchoolGrades: PK-8Distance: 3.3 mi
- 1/10Roane County High SchoolGrades: 9-12Distance: 15.9 mi
Schools provided by the listing agent
- Elementary: Geary
- Middle: Spencer
- High: Roane County
Source: KVBR. This data may not be complete. We recommend contacting the local school district to confirm school assignments for this home.
- Loading



