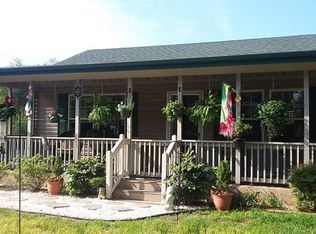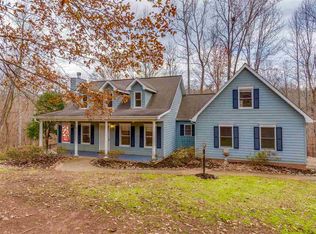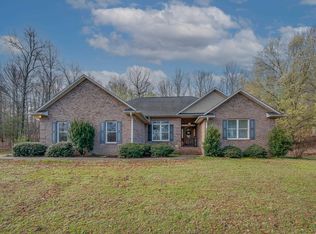Sharp, clean & crisp 2 story home just outside of Rutherfordton on almost 7 acres. This home has a very traditional floor plan w/entry, formal dining room, powder room and bedrooms on the second level. Elegant details such as bay windows, chair & crown molding, fluted door trim & covered brick porches create almost a Victorian feel. The garage has been finished for a nice, open flexible space - would be ideal for game room, playroom, or den. Each bedroom offers a walk-in closet w/spacious bonus room over garage. There's also a detached garage/shop so there's plenty of storage space for lawn tools & equipment or parking. Need to get moved & situated in time for school? This home is clean & move-in ready!
This property is off market, which means it's not currently listed for sale or rent on Zillow. This may be different from what's available on other websites or public sources.



