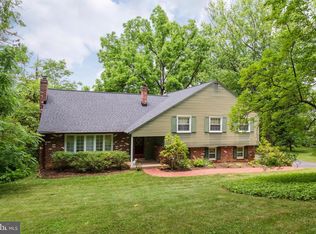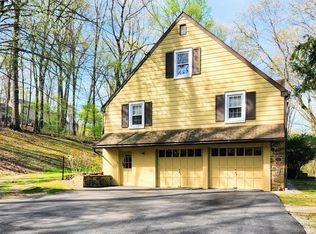Sold for $1,275,000
$1,275,000
378 Bearhill Rd, Paoli, PA 19301
3beds
3,030sqft
Single Family Residence
Built in 1776
12.1 Acres Lot
$1,516,800 Zestimate®
$421/sqft
$5,034 Estimated rent
Home value
$1,516,800
$1.37M - $1.71M
$5,034/mo
Zestimate® history
Loading...
Owner options
Explore your selling options
What's special
Simply spectacular!!! This incredibly rare find features a meticulously restored historic 1700's colonial, graciously set on over 12 acres of breathtaking grounds with endless vistas. It offers all of the stunning, original architectural features that were beautifully hand- crafted in the past, with amenities, views, privacy and location coveted by today's buyers. The next lucky stewards of this property will enjoy the high ceilings and open flow as soon as you enter the front to back foyer, the floor to ceiling bright windows with original blown glass, gracious room sizes with original restored wide plank random width floors throughout, beautiful moldings, original restored wrought iron and brass hardware, cozy family room with original walk-in fireplace off of the bright kitchen, deck and patio with serene views, spacious bedrooms with en-suite bathroom in the primary suite, walk up attic, large, bright walk out lower level, oversized 2-car garage with plenty of room for storage and a walk -up second level that could easily be finished. This pristine, protected oasis is tucked back from all that this incredible location has to offer, just minutes from renowned TE and private schools and universities, fabulous shopping and restaurants, trains and all major commuting routes to Center City Philadelphia, NYC, and Philadelphia International airport. Move right in! LOW TAXES!
Zillow last checked: 8 hours ago
Listing updated: April 03, 2023 at 04:58am
Listed by:
Lisa Yakulis 610-517-8445,
Kurfiss Sotheby's International Realty
Bought with:
Ana Lee, RS328053
Keller Williams Philadelphia
Source: Bright MLS,MLS#: PACT2034342
Facts & features
Interior
Bedrooms & bathrooms
- Bedrooms: 3
- Bathrooms: 4
- Full bathrooms: 2
- 1/2 bathrooms: 2
- Main level bathrooms: 1
Heating
- Steam, Zoned, Oil
Cooling
- Central Air, Electric
Appliances
- Included: Built-In Range, Dishwasher, Dryer, Exhaust Fan, Freezer, Refrigerator, Washer, Water Heater
- Laundry: Main Level, Lower Level
Features
- Attic, Bar, Built-in Features, Chair Railings, Crown Molding, Dining Area, Exposed Beams, Family Room Off Kitchen, Floor Plan - Traditional, Formal/Separate Dining Room, Kitchen - Galley, Primary Bath(s), Wainscotting, Plaster Walls
- Flooring: Hardwood, Wood
- Doors: Six Panel, French Doors
- Windows: Double Hung
- Basement: Full,Heated,Interior Entry,Exterior Entry,Side Entrance,Unfinished,Walk-Out Access,Water Proofing System,Workshop
- Number of fireplaces: 3
- Fireplace features: Mantel(s), Stone, Marble
Interior area
- Total structure area: 3,030
- Total interior livable area: 3,030 sqft
- Finished area above ground: 3,030
Property
Parking
- Total spaces: 12
- Parking features: Garage Door Opener, Garage Faces Front, Oversized, Other, Circular Driveway, Asphalt, Driveway, Private, Detached
- Garage spaces: 2
- Uncovered spaces: 10
Accessibility
- Accessibility features: None
Features
- Levels: Two
- Stories: 2
- Patio & porch: Terrace, Porch
- Exterior features: Lighting, Rain Gutters, Play Area, Storage, Other
- Pool features: None
- Has view: Yes
- View description: Garden, Panoramic, Pond, Scenic Vista, Water
- Has water view: Yes
- Water view: Pond,Water
- Waterfront features: Pond
Lot
- Size: 12.10 Acres
- Features: Backs to Trees, Cleared, Front Yard, Suburban
Details
- Additional structures: Above Grade, Outbuilding
- Parcel number: 4309 0082
- Zoning: R10
- Zoning description: Residential
- Special conditions: Standard
- Horses can be raised: Yes
Construction
Type & style
- Home type: SingleFamily
- Architectural style: Colonial,Traditional,Farmhouse/National Folk
- Property subtype: Single Family Residence
Materials
- Stone, Masonry
- Foundation: Permanent
- Roof: Shingle,Pitched
Condition
- Very Good
- New construction: No
- Year built: 1776
Utilities & green energy
- Electric: 200+ Amp Service
- Sewer: Public Sewer
- Water: Public
- Utilities for property: Cable Connected, Electricity Available, Phone, Water Available, Cable, Fixed Wireless
Community & neighborhood
Security
- Security features: 24 Hour Security, Carbon Monoxide Detector(s), Fire Alarm, Main Entrance Lock, Motion Detectors, Monitored, Security System, Smoke Detector(s)
Location
- Region: Paoli
- Subdivision: None Available
- Municipality: TREDYFFRIN TWP
Other
Other facts
- Listing agreement: Exclusive Right To Sell
- Listing terms: Cash,Conventional
- Ownership: Fee Simple
- Road surface type: Black Top
Price history
| Date | Event | Price |
|---|---|---|
| 4/3/2023 | Sold | $1,275,000-8.6%$421/sqft |
Source: | ||
| 1/17/2023 | Pending sale | $1,395,000$460/sqft |
Source: | ||
| 12/23/2022 | Contingent | $1,395,000$460/sqft |
Source: | ||
| 11/3/2022 | Price change | $1,395,000-6.1%$460/sqft |
Source: | ||
| 10/17/2022 | Listed for sale | $1,485,000-12.6%$490/sqft |
Source: | ||
Public tax history
| Year | Property taxes | Tax assessment |
|---|---|---|
| 2025 | $11,458 +2.3% | $304,230 |
| 2024 | $11,196 +8.3% | $304,230 |
| 2023 | $10,341 +3.1% | $304,230 |
Find assessor info on the county website
Neighborhood: 19301
Nearby schools
GreatSchools rating
- 9/10Hillside El SchoolGrades: K-4Distance: 1.1 mi
- 8/10Valley Forge Middle SchoolGrades: 5-8Distance: 2.4 mi
- 9/10Conestoga Senior High SchoolGrades: 9-12Distance: 1.3 mi
Schools provided by the listing agent
- High: Conestoga Senior
- District: Tredyffrin-easttown
Source: Bright MLS. This data may not be complete. We recommend contacting the local school district to confirm school assignments for this home.
Get a cash offer in 3 minutes
Find out how much your home could sell for in as little as 3 minutes with a no-obligation cash offer.
Estimated market value$1,516,800
Get a cash offer in 3 minutes
Find out how much your home could sell for in as little as 3 minutes with a no-obligation cash offer.
Estimated market value
$1,516,800

