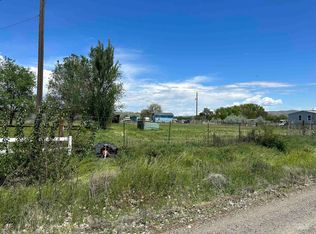Sold
$259,500
378 Annex Rd, Ontario, OR 97914
3beds
2baths
1,080sqft
Manufactured On Land, Manufactured Home
Built in 1997
0.71 Acres Lot
$271,100 Zestimate®
$240/sqft
$1,447 Estimated rent
Home value
$271,100
$247,000 - $290,000
$1,447/mo
Zestimate® history
Loading...
Owner options
Explore your selling options
What's special
This is country living at it's best but close to town. Move in ready with all new flooring, paint inside and out, dishwasher and stove. The lot is almost 3/4 acre and is fully fenced including the driveway and features 2 nice storage sheds. Enjoy being outside with no front or rear neighbors. Plenty of parking with access from the front and the rear. There are 2 large separate fenced areas within the fully fenced lot. Seller has already had the furnace cleaned and serviced as well as the septic pumped and inspected.
Zillow last checked: 8 hours ago
Listing updated: May 17, 2023 at 01:23pm
Listed by:
Katrini Burgin 208-871-2857,
Coldwell Banker/Classic Proper
Bought with:
Kellie Robinson
True North Real Estate Group, LLC
Source: IMLS,MLS#: 98873054
Facts & features
Interior
Bedrooms & bathrooms
- Bedrooms: 3
- Bathrooms: 2
- Main level bathrooms: 2
- Main level bedrooms: 3
Primary bedroom
- Level: Main
- Area: 156
- Dimensions: 13 x 12
Bedroom 2
- Level: Main
- Area: 120
- Dimensions: 12 x 10
Bedroom 3
- Level: Main
- Area: 120
- Dimensions: 12 x 10
Kitchen
- Level: Main
- Area: 117
- Dimensions: 13 x 9
Living room
- Level: Main
- Area: 272
- Dimensions: 17 x 16
Heating
- Electric, Forced Air
Cooling
- Central Air
Appliances
- Included: Electric Water Heater, Dishwasher, Oven/Range Freestanding
Features
- Bath-Master, Bed-Master Main Level, Split Bedroom, Walk-In Closet(s), Number of Baths Main Level: 2
- Has basement: No
- Has fireplace: No
Interior area
- Total structure area: 1,080
- Total interior livable area: 1,080 sqft
- Finished area above ground: 1,080
- Finished area below ground: 0
Property
Parking
- Parking features: RV Access/Parking
Features
- Levels: One
- Exterior features: Dog Run
Lot
- Size: 0.71 Acres
- Features: 1/2 - .99 AC, Garden, Irrigation Available, Chickens, Manual Sprinkler System
Details
- Additional structures: Shed(s)
- Parcel number: 15S4728B 5802
Construction
Type & style
- Home type: MobileManufactured
- Property subtype: Manufactured On Land, Manufactured Home
Materials
- Foundation: Crawl Space
- Roof: Architectural Style
Condition
- Year built: 1997
Details
- Builder name: Marlette
Utilities & green energy
- Sewer: Septic Tank
- Water: Well
Community & neighborhood
Location
- Region: Ontario
Other
Other facts
- Listing terms: Cash,Conventional,FHA,VA Loan
- Ownership: Fee Simple
Price history
Price history is unavailable.
Public tax history
| Year | Property taxes | Tax assessment |
|---|---|---|
| 2024 | $296 +3% | $32,073 +3% |
| 2023 | $287 +3% | $31,139 +3% |
| 2022 | $279 +3% | $30,233 +3% |
Find assessor info on the county website
Neighborhood: 97914
Nearby schools
GreatSchools rating
- 9/10Annex Charter SchoolGrades: K-8Distance: 0.2 mi
Schools provided by the listing agent
- Elementary: Annex
- Middle: Annex
- High: Weiser
- District: Annex School District #29
Source: IMLS. This data may not be complete. We recommend contacting the local school district to confirm school assignments for this home.
