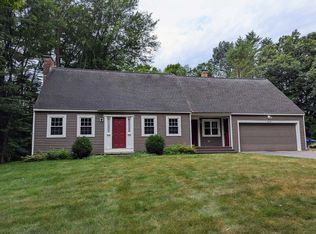Must See 3 bedroom, 2 bath Ranch with garage located in a quiet, peaceful neighborhood (in Contoocook Village) within walking distance to desirable Hopkinton School district. This lovely home is âmove inâ ready. Enjoy the open floor plan on the main level. Gleaming oak hardwood floors. Bright spacious kitchen with new counter tops, stainless steel electric cook top stove, vinyl plank flooring and attached 14âx12â 3 season sun room. Living room features wood burning fireplace insert and custom built ins. Some fresh paint, updated windows and a newer roof. Finished lower level that could be used for potential in-law or college student suite with walk-out. So many possibilities to add your personal touch. Spacious well manicured yard with garden. This home has 2 separate driveways. Perfect for entertaining friends and family. Close to restaurants, shopping, and more. Don't miss out on making this delightful home yours. Showings begin Sunday 8/16/2020 10am.
This property is off market, which means it's not currently listed for sale or rent on Zillow. This may be different from what's available on other websites or public sources.
