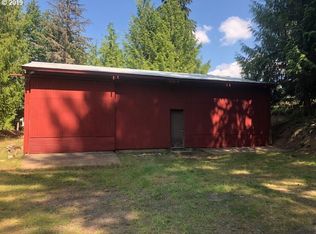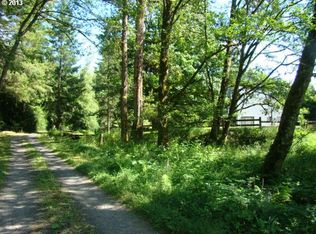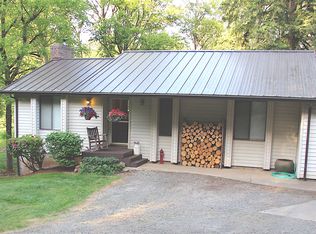Situated on 10 beautiful fenced acres with breathtaking Mt. Hood view, this custom built family home is a slice of country heaven, with the convenience of town just minutes away! Custom kitchen which includes an 11ftx4ft butcher block center island. Very open floor plan. With 2 separate living rooms and a big bonus room, this home is an entertainer's delight! Enjoy your 36x48 concrete slab shop and large fenced garden.
This property is off market, which means it's not currently listed for sale or rent on Zillow. This may be different from what's available on other websites or public sources.


