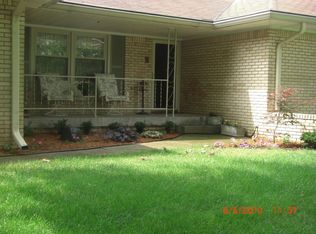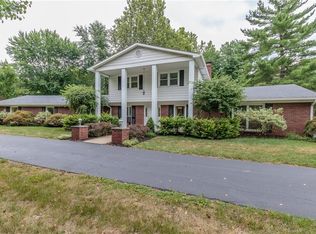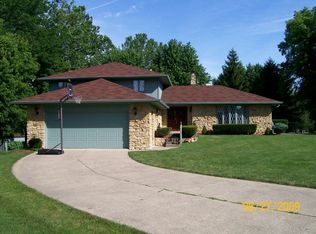Sold
$257,000
3779 W County Line Rd, Greenwood, IN 46142
3beds
1,478sqft
Residential, Single Family Residence
Built in 1971
0.41 Acres Lot
$261,400 Zestimate®
$174/sqft
$1,820 Estimated rent
Home value
$261,400
$235,000 - $293,000
$1,820/mo
Zestimate® history
Loading...
Owner options
Explore your selling options
What's special
Welcome home to this charming, 3 bedroom brick ranch home in Center Grove's Carefree neighborhood. Explore this home via interactive 3D home tour, complete with floor plans, video & more. Delight your guests in the formal living room or in the cozy family room with fireplace, built-in bookshelves, stylish exposed beams, & access to the wood deck. Primary bedroom features a private full bathroom with 2 sinks, a walk-in closet, & access to it's own private deck. Kitchen features stainless steel LG appliances. Garage currently includes a finished laundry room but could be converted to hold 2 vehicles. Take advantage the Carefree community pool, playground, clubhouse, and sports courts. Great location with convenient access to dining, shopping, Center Grove schools, and more! The county has purchased a portion of the front yard for road widening.
Zillow last checked: 8 hours ago
Listing updated: June 24, 2025 at 01:48pm
Listing Provided by:
David C Brenton 317-213-1200,
DAVID BRENTON'S TEAM
Bought with:
Kathryn McCoy
Viewpoint Realty Group, LLC
Source: MIBOR as distributed by MLS GRID,MLS#: 22025230
Facts & features
Interior
Bedrooms & bathrooms
- Bedrooms: 3
- Bathrooms: 2
- Full bathrooms: 2
- Main level bathrooms: 2
- Main level bedrooms: 3
Primary bedroom
- Features: Carpet
- Level: Main
- Area: 154 Square Feet
- Dimensions: 14x11
Bedroom 2
- Features: Carpet
- Level: Main
- Area: 132 Square Feet
- Dimensions: 12x11
Bedroom 3
- Features: Carpet
- Level: Main
- Area: 110 Square Feet
- Dimensions: 11x10
Dining room
- Features: Laminate
- Level: Main
- Area: 110 Square Feet
- Dimensions: 11x10
Family room
- Features: Laminate
- Level: Main
- Area: 280 Square Feet
- Dimensions: 20x14
Kitchen
- Features: Laminate
- Level: Main
- Area: 110 Square Feet
- Dimensions: 11x10
Laundry
- Features: Carpet
- Level: Main
- Area: 120 Square Feet
- Dimensions: 15x08
Living room
- Features: Laminate
- Level: Main
- Area: 195 Square Feet
- Dimensions: 15x13
Heating
- Forced Air, Natural Gas
Appliances
- Included: Dishwasher, Dryer, Disposal, Gas Water Heater, MicroHood, Electric Oven, Refrigerator, Washer
- Laundry: Laundry Room
Features
- Attic Pull Down Stairs, Breakfast Bar, Bookcases, Pantry, Walk-In Closet(s)
- Windows: Windows Vinyl, Wood Frames, Wood Work Painted
- Has basement: No
- Attic: Pull Down Stairs
- Number of fireplaces: 1
- Fireplace features: Great Room
Interior area
- Total structure area: 1,478
- Total interior livable area: 1,478 sqft
Property
Parking
- Total spaces: 2
- Parking features: Attached, Concrete, Garage Door Opener
- Attached garage spaces: 2
Features
- Levels: One
- Stories: 1
- Patio & porch: Deck
Lot
- Size: 0.41 Acres
- Features: Mature Trees
Details
- Parcel number: 410326012003000038
- Special conditions: Sales Disclosure Supplements
- Horse amenities: None
Construction
Type & style
- Home type: SingleFamily
- Architectural style: Traditional
- Property subtype: Residential, Single Family Residence
Materials
- Brick
- Foundation: Block
Condition
- New construction: No
- Year built: 1971
Utilities & green energy
- Water: Municipal/City
Community & neighborhood
Location
- Region: Greenwood
- Subdivision: Carefree
HOA & financial
HOA
- Has HOA: Yes
- HOA fee: $352 annually
- Amenities included: Basketball Court, Clubhouse, Insurance, Maintenance, Park, Playground, Pool, Tennis Court(s)
- Services included: Clubhouse, Insurance, Maintenance, ParkPlayground, Tennis Court(s)
Price history
| Date | Event | Price |
|---|---|---|
| 6/10/2025 | Sold | $257,000-1.1%$174/sqft |
Source: | ||
| 5/6/2025 | Pending sale | $259,900$176/sqft |
Source: | ||
| 4/24/2025 | Price change | $259,900-5.5%$176/sqft |
Source: | ||
| 3/11/2025 | Listed for sale | $275,000+816.7%$186/sqft |
Source: | ||
| 5/21/2024 | Sold | $30,000$20/sqft |
Source: Public Record Report a problem | ||
Public tax history
| Year | Property taxes | Tax assessment |
|---|---|---|
| 2024 | $3,740 +12.4% | $211,700 +5.4% |
| 2023 | $3,329 +14.8% | $200,900 +9.5% |
| 2022 | $2,900 +9.5% | $183,500 +7.9% |
Find assessor info on the county website
Neighborhood: 46142
Nearby schools
GreatSchools rating
- 6/10North Grove Elementary SchoolGrades: K-5Distance: 0.9 mi
- 7/10Center Grove Middle School NorthGrades: 6-8Distance: 2.2 mi
- 10/10Center Grove High SchoolGrades: 9-12Distance: 4.3 mi
Schools provided by the listing agent
- High: Center Grove High School
Source: MIBOR as distributed by MLS GRID. This data may not be complete. We recommend contacting the local school district to confirm school assignments for this home.
Get a cash offer in 3 minutes
Find out how much your home could sell for in as little as 3 minutes with a no-obligation cash offer.
Estimated market value
$261,400


