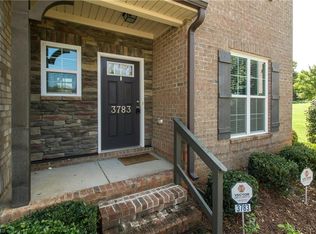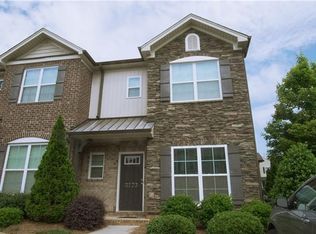Sold for $229,900
$229,900
3779 Shadow Ridge Dr, High Point, NC 27265
2beds
1,390sqft
Stick/Site Built, Residential, Townhouse
Built in 2013
0.02 Acres Lot
$240,100 Zestimate®
$--/sqft
$1,689 Estimated rent
Home value
$240,100
$228,000 - $252,000
$1,689/mo
Zestimate® history
Loading...
Owner options
Explore your selling options
What's special
Beautiful townhome in sought after High Point subdivision. Seller has loved this home and it shows with all the upgrades and meticulous care. Upgrades include new A/C unit (2022), new hot water heater (2021), quartz countertops in kitchen (2022), new carpet throughout (2021), tile in master bathroom (2022). Home includes 2 upstairs spacious bedrooms, both with private full bathroom. Downstairs consists of spacious den and kitchen with new quartz countertops, new light fixture, ample cabinets and pantry. Seller uses dining room for a sunroom with an additional flex space great for desk and/or office area. Fenced in patio area is great space for morning coffee, pets or entertaining. HOA's include community pool and tennis courts. Home is in close proximity to the Palladium, Wendover Ave. and just a short drive to Winston Salem, Greensboro and Jamestown.
Zillow last checked: 8 hours ago
Listing updated: April 11, 2024 at 08:52am
Listed by:
Kirstin Jade Thomas 336-894-7014,
Southern Heart Realty,
Wendy Thomas Whitehead 336-337-1564,
Southern Heart Realty
Bought with:
Jacob Pritchett, 342197
Karen Bolyard Real Estate Group Brokered by eXp Realty
Source: Triad MLS,MLS#: 1113931 Originating MLS: Greensboro
Originating MLS: Greensboro
Facts & features
Interior
Bedrooms & bathrooms
- Bedrooms: 2
- Bathrooms: 3
- Full bathrooms: 2
- 1/2 bathrooms: 1
- Main level bathrooms: 1
Primary bedroom
- Level: Upper
- Dimensions: 14.17 x 11.83
Bedroom 2
- Level: Upper
- Dimensions: 12.5 x 10.92
Den
- Level: Main
- Dimensions: 16.75 x 15.42
Dining room
- Level: Main
- Dimensions: 13.75 x 11.83
Kitchen
- Level: Main
- Dimensions: 11.83 x 10
Laundry
- Level: Upper
- Dimensions: 6.67 x 2.75
Heating
- Forced Air, Natural Gas
Cooling
- Central Air
Appliances
- Included: Microwave, Dishwasher, Free-Standing Range, Gas Water Heater
- Laundry: Dryer Connection, Laundry Room, Washer Hookup
Features
- Pantry
- Flooring: Carpet, Tile, Vinyl
- Has basement: No
- Attic: Pull Down Stairs
- Has fireplace: No
Interior area
- Total structure area: 1,390
- Total interior livable area: 1,390 sqft
- Finished area above ground: 1,390
Property
Parking
- Parking features: Assigned
Features
- Levels: Two
- Stories: 2
- Pool features: Community
Lot
- Size: 0.02 Acres
- Features: City Lot, Not in Flood Zone
Details
- Parcel number: 219656
- Zoning: CU-PDR
- Special conditions: Owner Sale
Construction
Type & style
- Home type: Townhouse
- Property subtype: Stick/Site Built, Residential, Townhouse
Materials
- Brick, Stone, Vinyl Siding
- Foundation: Slab
Condition
- Year built: 2013
Utilities & green energy
- Sewer: Public Sewer
- Water: Public
Community & neighborhood
Security
- Security features: Smoke Detector(s)
Location
- Region: High Point
- Subdivision: Cottesmore Townhomes
HOA & financial
HOA
- Has HOA: Yes
- HOA fee: $175 monthly
Other
Other facts
- Listing agreement: Exclusive Right To Sell
- Listing terms: Cash,Conventional,FHA,VA Loan
Price history
| Date | Event | Price |
|---|---|---|
| 1/19/2024 | Sold | $229,900-2.5% |
Source: | ||
| 12/18/2023 | Pending sale | $235,900 |
Source: | ||
| 10/26/2023 | Price change | $235,900-1.7% |
Source: | ||
| 9/8/2023 | Price change | $239,900-2.4% |
Source: | ||
| 8/11/2023 | Price change | $245,900-1.6% |
Source: | ||
Public tax history
| Year | Property taxes | Tax assessment |
|---|---|---|
| 2025 | $2,358 | $171,100 |
| 2024 | $2,358 +2.2% | $171,100 |
| 2023 | $2,306 | $171,100 |
Find assessor info on the county website
Neighborhood: 27265
Nearby schools
GreatSchools rating
- 8/10Southwest Elementary SchoolGrades: K-5Distance: 0.5 mi
- 3/10Southwest Guilford Middle SchoolGrades: 6-8Distance: 0.6 mi
- 5/10Southwest Guilford High SchoolGrades: 9-12Distance: 0.7 mi
Schools provided by the listing agent
- Elementary: Southwest
- Middle: Southwest
- High: Southwest
Source: Triad MLS. This data may not be complete. We recommend contacting the local school district to confirm school assignments for this home.
Get a cash offer in 3 minutes
Find out how much your home could sell for in as little as 3 minutes with a no-obligation cash offer.
Estimated market value$240,100
Get a cash offer in 3 minutes
Find out how much your home could sell for in as little as 3 minutes with a no-obligation cash offer.
Estimated market value
$240,100

