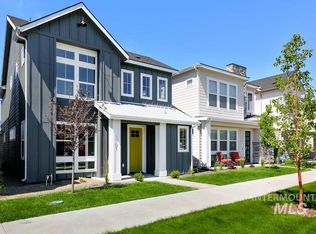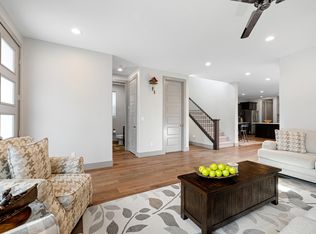Sold
Price Unknown
3779 S Harris Ranch Ave, Boise, ID 83716
5beds
4baths
2,936sqft
Single Family Residence
Built in 2019
3,484.8 Square Feet Lot
$781,800 Zestimate®
$--/sqft
$3,563 Estimated rent
Home value
$781,800
$743,000 - $821,000
$3,563/mo
Zestimate® history
Loading...
Owner options
Explore your selling options
What's special
5 Bedroom home in Harris Ranch just steps from the Boise River and Greenbelt. Need a loan? Don't pay 6-7% - you can assume the Sellers 2.5% rate! Ask your agent for details. Gourmet kitchen with large quartz island, upgraded appliances, built in 5 burner gas range, oven and microwave. 2 pantry's. Large open floor plan with lots of natural light. 9' ceilings with 8' doors throughout both levels. Guest Suite on main level. Huge master suite with nice foothill views and large walk-in closet. Master bath has custom dual head tile shower and dual vanities with quartz top. 4 Bedrooms, bonus room/loft, built-in desk for office or homework area, and laundry all upstairs. Lots of storage. Dual zoned HVAC. Bosch Gas tankless water heater. Private side patio. Window coverings included with motorized blinds in great room and master. Home is only 3 years old.
Zillow last checked: 8 hours ago
Listing updated: May 05, 2023 at 06:21am
Listed by:
Troy Ashworth 208-795-0314,
Silvercreek Realty Group,
Scott Griffis 208-996-6408,
Silvercreek Realty Group
Bought with:
Bonnie Harris
Powerhouse Real Estate Group
Source: IMLS,MLS#: 98862603
Facts & features
Interior
Bedrooms & bathrooms
- Bedrooms: 5
- Bathrooms: 4
- Main level bathrooms: 1
- Main level bedrooms: 1
Primary bedroom
- Level: Upper
- Area: 210
- Dimensions: 15 x 14
Bedroom 2
- Level: Main
- Area: 160
- Dimensions: 16 x 10
Bedroom 3
- Level: Upper
- Area: 176
- Dimensions: 16 x 11
Bedroom 4
- Level: Upper
- Area: 143
- Dimensions: 13 x 11
Bedroom 5
- Level: Upper
- Area: 121
- Dimensions: 11 x 11
Kitchen
- Level: Main
- Area: 156
- Dimensions: 13 x 12
Office
- Level: Upper
- Area: 143
- Dimensions: 13 x 11
Heating
- Forced Air, Natural Gas
Cooling
- Central Air
Appliances
- Included: Gas Water Heater, Tankless Water Heater, Dishwasher, Disposal, Microwave, Oven/Range Built-In, Refrigerator
Features
- Bath-Master, Guest Room, Split Bedroom, Den/Office, Family Room, Great Room, Double Vanity, Walk-In Closet(s), Breakfast Bar, Pantry, Kitchen Island, Granit/Tile/Quartz Count, Number of Baths Main Level: 1, Number of Baths Upper Level: 2, Bonus Room Size: 16x14, Bonus Room Level: Upper
- Has basement: No
- Has fireplace: No
Interior area
- Total structure area: 2,936
- Total interior livable area: 2,936 sqft
- Finished area above ground: 2,936
- Finished area below ground: 0
Property
Parking
- Total spaces: 2
- Parking features: Attached, Alley Access, Driveway
- Attached garage spaces: 2
- Has uncovered spaces: Yes
Features
- Levels: Two
Lot
- Size: 3,484 sqft
- Dimensions: 104 x 32
- Features: Sm Lot 5999 SF, Sidewalks, Auto Sprinkler System, Drip Sprinkler System, Full Sprinkler System
Details
- Parcel number: R0805500850
- Zoning: SP-01
Construction
Type & style
- Home type: SingleFamily
- Property subtype: Single Family Residence
Materials
- Concrete, Frame, Stone, HardiPlank Type
- Roof: Composition,Architectural Style
Condition
- Year built: 2019
Details
- Builder name: Boise Hunter Homes
Utilities & green energy
- Water: Public
- Utilities for property: Sewer Connected, Cable Connected, Broadband Internet
Community & neighborhood
Location
- Region: Boise
- Subdivision: Barber Junction at Harris Ranch
HOA & financial
HOA
- Has HOA: Yes
- HOA fee: $360 quarterly
Other
Other facts
- Listing terms: Cash,Conventional,FHA,VA Loan
- Ownership: Fee Simple
- Road surface type: Paved
Price history
Price history is unavailable.
Public tax history
| Year | Property taxes | Tax assessment |
|---|---|---|
| 2025 | $6,342 +3% | $708,700 +8.1% |
| 2024 | $6,157 -18.2% | $655,500 +5.7% |
| 2023 | $7,531 +17% | $620,400 -19.1% |
Find assessor info on the county website
Neighborhood: Harris Ranch
Nearby schools
GreatSchools rating
- 10/10Adams Elementary SchoolGrades: PK-6Distance: 3.4 mi
- 8/10East Junior High SchoolGrades: 7-9Distance: 0.7 mi
- 9/10Timberline High SchoolGrades: 10-12Distance: 2.5 mi
Schools provided by the listing agent
- Elementary: Riverside
- Middle: East Jr
- High: Timberline
- District: Boise School District #1
Source: IMLS. This data may not be complete. We recommend contacting the local school district to confirm school assignments for this home.

