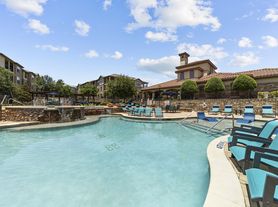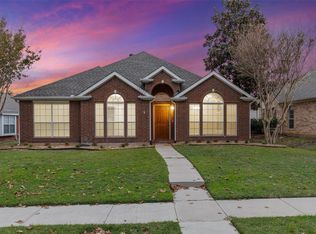Check out this Move-In ready 3-bed, 3.5-bath, 3178 sqft two story house is located in Frisco's highly desirable Stewart Creek Estates Subdivision. Walk into a living room featuring engineered planked hardwood look tile flooring, gas fireplace, open floor plan with large windows overlooking the screened-in side porch. Some windows include custom blinds or drapery. The gourmet Kitchen features a large island, solid surface countertops, stainless appliances (oven, electric cooktop, microwave, in-sink disposal, and dishwasher), eat-in breakfast room as well as formal dining area. Large windows throughout the house gives natural light. Oversize Primary Bed & Bath located on the first floor and it features solid surface countertops, his & her sinks and vanities, separate shower, separate tub, and walk-in closet. All large secondary bedrooms are on the second floor. Upstairs there is an enclosed media room or game room with French doors. Downstairs there is an enclosed office with French doors. Full-sized utility room includes a washer & electric dryer hook-ups. 2-car garage. The fenced in side-yard features a screened-in side porch as well as astroturf side-yard. This is perfect for entertaining friends and family. The roads in the area give you immediate access to schools, restaurants, grocery stores, shopping, and entertainment.
Excludes: Washer and dryer as well as the water purification system shown in the pictures are not included with this property.
Public Driving Directions: From Dallas North Tollway... Turn west on Lebanon Road. Turn north (right) on Village Blvd. Turn west (left) on Navarro Way. The house is on the left side of the street.
Private Remarks: Tenant Agents verify school info, measurements, etc. $350 per pet non-refund fee + $40 per pet rent. 30# dogs or less. Cats OK. Pet document must be approved. Tenant pays utilities & lawncare. Appl criteria: Credit score 600+=1-mth rent sec dep; 500-599=1-2-mth rent sec dep; 499 & below denial. Income: 3x mth rent required. 2-yrs verifiable income thru paystubs, employment letter, or tax returns. 2-yrs verifiable rental or mortgage history. No foreclosures, felony convictions, bankruptcies, or evictions within past 7-yrs. Tenant pays $100 portal activation fee after acceptance. No appl fees refunded. All RPM One Source tenants enrolled in Resident Benefits Package for $60 per mth. Includes liability insurance, credit building reporting, up to $1M Identity Theft Protection, quarterly HVAC filter delivery, move-in utility concierge, resident reward program, pest control, & more.
House for rent
$3,500/mo
3779 Navarro Way, Frisco, TX 75034
3beds
3,178sqft
Price may not include required fees and charges.
Single family residence
Available now
Cats, small dogs OK
-- A/C
-- Laundry
-- Parking
-- Heating
What's special
Gas fireplaceOpen floor planAstroturf side-yardFormal dining areaEnclosed officeStainless appliancesLarge windows
- 101 days |
- -- |
- -- |
Travel times
Looking to buy when your lease ends?
Consider a first-time homebuyer savings account designed to grow your down payment with up to a 6% match & 3.83% APY.
Facts & features
Interior
Bedrooms & bathrooms
- Bedrooms: 3
- Bathrooms: 2
- Full bathrooms: 2
Features
- Walk In Closet
Interior area
- Total interior livable area: 3,178 sqft
Property
Parking
- Details: Contact manager
Features
- Exterior features: Walk In Closet, Water not included in rent
Details
- Parcel number: R223871
Construction
Type & style
- Home type: SingleFamily
- Property subtype: Single Family Residence
Community & HOA
Location
- Region: Frisco
Financial & listing details
- Lease term: Contact For Details
Price history
| Date | Event | Price |
|---|---|---|
| 9/6/2025 | Price change | $3,500-2.8%$1/sqft |
Source: Zillow Rentals | ||
| 7/17/2025 | Price change | $3,600-2.7%$1/sqft |
Source: Zillow Rentals | ||
| 7/7/2025 | Listed for rent | $3,700$1/sqft |
Source: Zillow Rentals | ||
| 6/3/2025 | Sold | -- |
Source: NTREIS #20870754 | ||
| 5/9/2025 | Pending sale | $699,000$220/sqft |
Source: NTREIS #20870754 | ||

