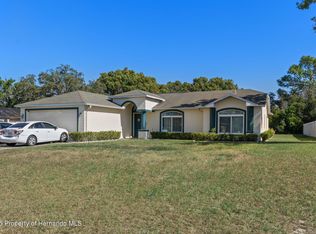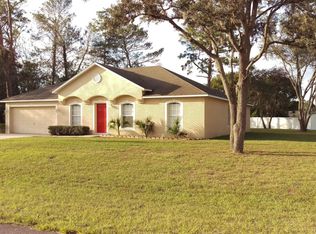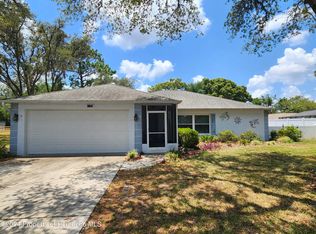ACCEPTING BACKUP OFFERS. JUST LIKE NEW! 2020 Built Home for Sale. If you dont want to wait 2 years for new construction, you must schedule your showing to see this beautiful home which features 3 Bedroom 2 baths with a large Office/Den, currently used as the 4th bedroom, 1950 living sq ft, and a large, fenced backyard. The 4th bedroom/Office will be perfect if you need to work from home with a Cat-6 hard-wired internet. The Kitchen has a welcoming open concept with an island, level 2 granite countertops, upgraded stainless steel appliances, all softwood touch cabinets, and recessed can LED lighting. The Great Room and Dining room features tray ceilings throughout with upgraded fans and light fixtures. The Master includes double walk-in closets, dual sinks, and an oversized frameless glass shower in the master bathroom. The guest bath has a tub/shower combo with recessed can lighting; both bedrooms have walk-in closets. Other updates are covered entry with accent walls, 9 ft 8-inch ceilings on your oversized Lanai, and Inside Laundry room. The garage has above air handler with fold-down stairs. NO HOA's No CDD's Less than 5 minutes from the Suncoast for easy access to Tampa. Close to Hospitals, shopping, restaurants, great schools, and entertainment. Call today to schedule your showing.
This property is off market, which means it's not currently listed for sale or rent on Zillow. This may be different from what's available on other websites or public sources.


