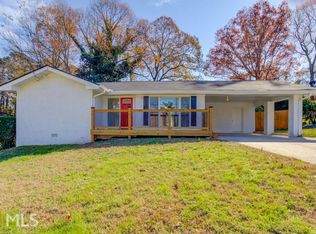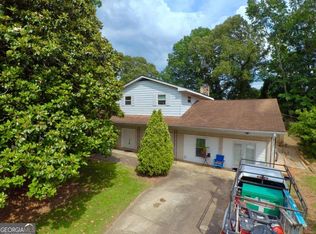Closed
$370,000
3779 Elkridge Dr, Decatur, GA 30032
3beds
2,054sqft
Single Family Residence, Manufactured Home
Built in 1963
0.38 Acres Lot
$367,200 Zestimate®
$180/sqft
$2,339 Estimated rent
Home value
$367,200
$338,000 - $397,000
$2,339/mo
Zestimate® history
Loading...
Owner options
Explore your selling options
What's special
Fully Renovated Modern Ranch in Decatur! This beautifully remodeled 3-bedroom, 2.5-bath ranch offers the perfect blend of modern style and farmhouse charm. Inside, you'll find an open-concept layout with brand-new flooring, stylish new windows and doors, and a designer kitchen featuring all-new stainless steel appliances, quartz countertops, and a spacious island.The primary suite includes a walk-in closet and a beautifully updated bathroom with double vanities and a custom tile shower. Every detail has been thoughtfully upgraded, from the light fixtures to the finishes, creating a warm and inviting atmosphere throughout. Located in a quiet, established neighborhood just minutes from downtown Decatur, this move-in ready home is perfect for buyers looking for style, comfort, and convenience.
Zillow last checked: 8 hours ago
Listing updated: October 27, 2025 at 06:44am
Listed by:
Jeff Torres 786-554-1242,
Best Life Realty,
Garry Cotto 201-282-0942,
Best Life Realty
Bought with:
Karen James, 179702
Virtual Properties Realty.com
Source: GAMLS,MLS#: 10584735
Facts & features
Interior
Bedrooms & bathrooms
- Bedrooms: 3
- Bathrooms: 3
- Full bathrooms: 2
- 1/2 bathrooms: 1
- Main level bathrooms: 2
- Main level bedrooms: 3
Kitchen
- Features: Kitchen Island
Heating
- Central
Cooling
- Ceiling Fan(s), Central Air
Appliances
- Included: Dishwasher, Gas Water Heater, Refrigerator
- Laundry: Common Area
Features
- Beamed Ceilings, Double Vanity, Walk-In Closet(s)
- Flooring: Hardwood
- Windows: Double Pane Windows
- Basement: None
- Number of fireplaces: 1
- Common walls with other units/homes: No Common Walls
Interior area
- Total structure area: 2,054
- Total interior livable area: 2,054 sqft
- Finished area above ground: 2,054
- Finished area below ground: 0
Property
Parking
- Total spaces: 1
- Parking features: Garage, Garage Door Opener, Storage
- Has garage: Yes
Accessibility
- Accessibility features: Accessible Kitchen
Features
- Levels: One
- Stories: 1
- Patio & porch: Porch
- Fencing: Back Yard
- Has view: Yes
- View description: City
- Body of water: None
Lot
- Size: 0.38 Acres
- Features: Private
Details
- Additional structures: Shed(s), Workshop
- Parcel number: 15 156 14 002
- Special conditions: Investor Owned
Construction
Type & style
- Home type: MobileManufactured
- Architectural style: Brick 4 Side,Ranch
- Property subtype: Single Family Residence, Manufactured Home
Materials
- Brick
- Foundation: Block
- Roof: Composition
Condition
- Updated/Remodeled
- New construction: No
- Year built: 1963
Utilities & green energy
- Electric: 220 Volts
- Sewer: Public Sewer
- Water: Public
- Utilities for property: Electricity Available, Natural Gas Available, Sewer Available, Water Available
Green energy
- Energy efficient items: Appliances
Community & neighborhood
Security
- Security features: Carbon Monoxide Detector(s)
Community
- Community features: None
Location
- Region: Decatur
- Subdivision: None
HOA & financial
HOA
- Has HOA: No
- Services included: None
Other
Other facts
- Listing agreement: Exclusive Right To Sell
- Listing terms: Cash,Conventional,FHA,VA Loan
Price history
| Date | Event | Price |
|---|---|---|
| 10/17/2025 | Sold | $370,000-1.3%$180/sqft |
Source: | ||
| 8/25/2025 | Pending sale | $375,000$183/sqft |
Source: | ||
| 8/15/2025 | Listed for sale | $375,000+0%$183/sqft |
Source: | ||
| 8/14/2025 | Listing removed | $374,900$183/sqft |
Source: FMLS GA #7578650 Report a problem | ||
| 7/16/2025 | Price change | $374,900-1.3%$183/sqft |
Source: | ||
Public tax history
| Year | Property taxes | Tax assessment |
|---|---|---|
| 2025 | $3,257 +3.8% | $121,320 +6.7% |
| 2024 | $3,138 +28.9% | $113,720 +2.3% |
| 2023 | $2,435 -2.8% | $111,200 +24.4% |
Find assessor info on the county website
Neighborhood: Candler-Mcafee
Nearby schools
GreatSchools rating
- 3/10Snapfinger Elementary SchoolGrades: PK-5Distance: 0.8 mi
- 3/10Columbia Middle SchoolGrades: 6-8Distance: 2.2 mi
- 2/10Columbia High SchoolGrades: 9-12Distance: 0.8 mi
Schools provided by the listing agent
- Elementary: Snapfinger
- Middle: Columbia
- High: Columbia
Source: GAMLS. This data may not be complete. We recommend contacting the local school district to confirm school assignments for this home.
Get a cash offer in 3 minutes
Find out how much your home could sell for in as little as 3 minutes with a no-obligation cash offer.
Estimated market value$367,200
Get a cash offer in 3 minutes
Find out how much your home could sell for in as little as 3 minutes with a no-obligation cash offer.
Estimated market value
$367,200

