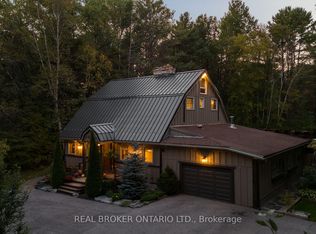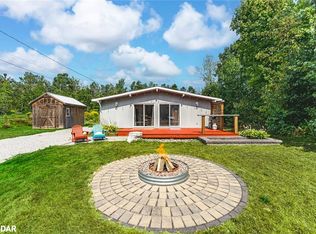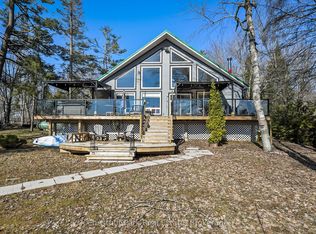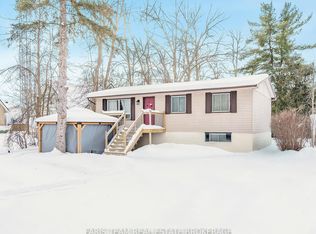Nestled on a generous .66-acre lot and surrounded by the serene beauty of nature, this entertainer's dream home offers the perfect blend of luxury and relaxation. Step into a fully renovated, turnkey bungalow where high-end finishes and attention to detail are evident at every turn. With 4 spacious bedrooms, 2.1 beautifully appointed baths, and a heated double car garage, this home is designed for comfort. The open-concept living room showcases a stunning gas fireplace with custom built-in cabinetry which seamlessly flows into a large updated kitchen featuring an island, making it a hub for gatherings. All quality appliances are included in sale. Outside, discover your own oasis, complete with an inground pool, a private putting green, a basketball net, and an outdoor kitchen equipped with built-in Napoleon appliances – an entertainer's paradise. The partially finished basement offers a versatile rec room for the kids or an extra den/bedroom. With a new furnace and air conditioner in 2022, this home is ready for you to move in and start living your dream lifestyle. Conveniently located just a minutes to the hwy, close to water and shopping in Orillia. New water system installed 2021.
This property is off market, which means it's not currently listed for sale or rent on Zillow. This may be different from what's available on other websites or public sources.



