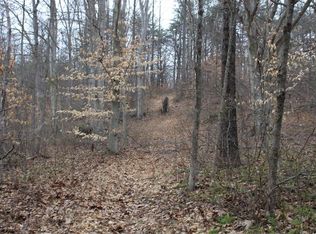This home has open views of the beautiful wooded land and plenty of privacy! Close to the beautiful Hocking Hills, this 3 bedroom, 2 bath, 28x56 manufactured home sits on 7.846 very scenic country acres! It has a 10x11 little cabin that was built from wood from the land, as well as a 24x30 pole type garage. The beautiful open concept kitchen has many windows and an awesome view of the woods as well as stainless steel appliances and plenty of cabinets and a large pantry. Walk-in closets in every bedroom as well as a huge utility room. This is a must-see that won't last long!
This property is off market, which means it's not currently listed for sale or rent on Zillow. This may be different from what's available on other websites or public sources.

