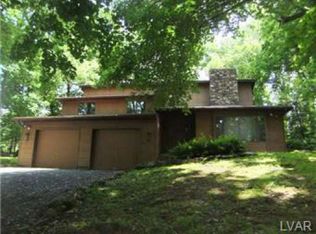PRICE REDUCED Custom built to the highest standards, this 2015 home is a skillful blend of understated elegance, functionality, and timeless appeal. Architectural details shine throughout, from the stone and board and batten exterior to the beautifully appointed rooms on three levels. An open floor plan is enhanced with corner windows, transomed doorways, reclaimed wood floors, and high ceilings. Wood burning fireplaces accent the sunken family room and formal living room. White and bright, the gleaming gourmet kitchen sparkles with Carrara marble countertops, professional grade appliances, adjacent butler's pantry, and double French doors to the Trex deck. Upstairs bedrooms include a luxurious private master suite with gas fireplace and soaking tub, and three additional bedrooms, one with en suite and two sharing a Jack and Jill bath. The finished walk out lower level is unparalleled with a state-of-the-art movie theater, kitchenette, full bath, home gym, and turf room. A first floor guest suite, home office/bonus room with private access, three car garage with extra height and five zone heating and cooling are just a few of the thoughtful amenities woven into this extraordinary residence. Immaculate, impressive, and a pleasure to live and entertain in, Farmhouse Fusion is minutes to LV Hospital, the PA Turnpike, and East Penn schools.
This property is off market, which means it's not currently listed for sale or rent on Zillow. This may be different from what's available on other websites or public sources.

