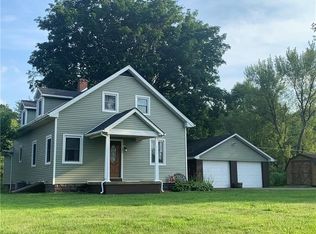Sold for $700,000
$700,000
3778 Frew Mill Rd, New Castle, PA 16101
3beds
2,923sqft
Single Family Residence
Built in 2023
4.25 Acres Lot
$716,500 Zestimate®
$239/sqft
$2,199 Estimated rent
Home value
$716,500
$473,000 - $1.22M
$2,199/mo
Zestimate® history
Loading...
Owner options
Explore your selling options
What's special
Indulge in the perfect fusion of luxury and rustic elegance in this new log cabin on 4+ acres in Slippery Rock Township. This newly constructed 3 bedroom, 2 full bathroom home has so much to offer. The kitchen features all brand-new stainless steel KitchenAid appliances and granite countertops. Entertain in the great room, where a floor-to-ceiling fireplace becomes the focal point. The main level hosts a dedicated laundry room. Boasting a durable metal roof, endless hot water, and radiant floor heating, this home provides cutting-edge technology. 10-inch thick, concrete walls provide efficient insulation. An additional loft area gives you endless potential for a home office or fourth bedroom. The allure continues outdoors with a picturesque wraparound porch featuring wooden ceilings. The property is adorned with a tranquil creek. Explore two, 2-car detached garages that offer ample space for your vehicles and hobbies. Embrace this new, custom built, energy efficient log cabin retreat!
Zillow last checked: 8 hours ago
Listing updated: June 07, 2024 at 08:23am
Listed by:
Zoe Partridge 412-778-8658,
KELLER WILLIAMS REALTY
Bought with:
Ryan Bibza, AB068626
COMPASS PENNSYLVANIA, LLC
Source: WPMLS,MLS#: 1642670 Originating MLS: West Penn Multi-List
Originating MLS: West Penn Multi-List
Facts & features
Interior
Bedrooms & bathrooms
- Bedrooms: 3
- Bathrooms: 2
- Full bathrooms: 2
Primary bedroom
- Level: Main
- Dimensions: 14x13
Bedroom 2
- Level: Main
- Dimensions: 14x13
Bedroom 3
- Level: Main
- Dimensions: 14x13
Bonus room
- Level: Upper
- Dimensions: 17x13
Dining room
- Level: Main
- Dimensions: 12x16
Kitchen
- Level: Main
- Dimensions: 22x26
Laundry
- Level: Main
- Dimensions: 7x10
Living room
- Level: Main
- Dimensions: 12x17
Heating
- Forced Air, Gas
Cooling
- Central Air, Gas
Appliances
- Included: Some Gas Appliances, Dishwasher, Refrigerator, Stove
Features
- Flooring: Ceramic Tile, Tile, Vinyl, Carpet
- Has basement: No
- Number of fireplaces: 1
Interior area
- Total structure area: 2,923
- Total interior livable area: 2,923 sqft
Property
Parking
- Total spaces: 2
- Parking features: Detached, Garage
- Has garage: Yes
Features
- Levels: One
- Stories: 1
- Pool features: None
- Waterfront features: Water Access
Lot
- Size: 4.25 Acres
- Dimensions: 432 x 374 x 638 x 355
Details
- Parcel number: 32065600
Construction
Type & style
- Home type: SingleFamily
- Architectural style: Log Home,Ranch
- Property subtype: Single Family Residence
Materials
- Concrete
- Roof: Metal
Condition
- New Construction
- New construction: Yes
- Year built: 2023
Utilities & green energy
- Sewer: Septic Tank
- Water: Well
Community & neighborhood
Location
- Region: New Castle
Price history
| Date | Event | Price |
|---|---|---|
| 6/3/2024 | Sold | $700,000-6.7%$239/sqft |
Source: | ||
| 4/8/2024 | Contingent | $750,000$257/sqft |
Source: | ||
| 2/29/2024 | Listed for sale | $750,000+1045%$257/sqft |
Source: | ||
| 9/29/2022 | Sold | $65,500+0.8%$22/sqft |
Source: | ||
| 8/30/2022 | Contingent | $65,000$22/sqft |
Source: | ||
Public tax history
| Year | Property taxes | Tax assessment |
|---|---|---|
| 2023 | $1,640 +2% | $67,000 +0.1% |
| 2022 | $1,608 +189.3% | $66,900 |
| 2021 | $556 -62.8% | $66,900 |
Find assessor info on the county website
Neighborhood: 16101
Nearby schools
GreatSchools rating
- 8/10Laurel El SchoolGrades: K-6Distance: 3.9 mi
- 8/10Laurel Middle SchoolGrades: 7-8Distance: 3.8 mi
- 7/10Laurel Junior-Senior High SchoolGrades: 9-12Distance: 3.8 mi
Schools provided by the listing agent
- District: Laurel
Source: WPMLS. This data may not be complete. We recommend contacting the local school district to confirm school assignments for this home.

Get pre-qualified for a loan
At Zillow Home Loans, we can pre-qualify you in as little as 5 minutes with no impact to your credit score.An equal housing lender. NMLS #10287.
