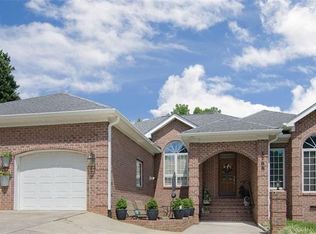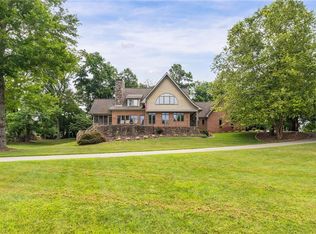Sold for $410,000 on 02/09/24
$410,000
3778 Cameron Ct, Trinity, NC 27370
3beds
2,189sqft
Stick/Site Built, Residential, Single Family Residence
Built in 1995
0.92 Acres Lot
$432,100 Zestimate®
$--/sqft
$2,191 Estimated rent
Home value
$432,100
$410,000 - $454,000
$2,191/mo
Zestimate® history
Loading...
Owner options
Explore your selling options
What's special
Welcome to the market 3778 Cameron Court! Located in the convenient and beautiful Steeplegate neighborhood, this all-brick, one-story, well-maintained, gem is situated on Lake Cameron for you to enjoy peaceful, panoramic views year-round. The updated kitchen, flows seamlessly into the open living and dining areas (informal and formal) along with an office and three bedrooms and two baths. The large fenced-in backyard has opportunity for play, entertaining and gardening. Conveniently located near I-85, this home combines convenience with charm, making it ideal for those seeking a balance of style and functionality.
Zillow last checked: 8 hours ago
Listing updated: April 11, 2024 at 08:59am
Listed by:
Monica Underwood 336-803-0748,
Coldwell Banker Advantage
Bought with:
Ashley Renn, 126359
Realty One Group Results
Source: Triad MLS,MLS#: 1126954 Originating MLS: High Point
Originating MLS: High Point
Facts & features
Interior
Bedrooms & bathrooms
- Bedrooms: 3
- Bathrooms: 2
- Full bathrooms: 2
- Main level bathrooms: 2
Primary bedroom
- Level: Main
- Dimensions: 12.92 x 15.92
Bedroom 2
- Level: Main
- Dimensions: 13.58 x 11.92
Bedroom 3
- Level: Main
- Dimensions: 11.92 x 11.92
Breakfast
- Level: Main
- Dimensions: 9.75 x 8.17
Dining room
- Level: Main
- Dimensions: 12.92 x 13
Kitchen
- Level: Main
- Dimensions: 13.25 x 12
Laundry
- Level: Main
- Dimensions: 5.92 x 10
Living room
- Level: Main
- Dimensions: 19.92 x 13
Office
- Level: Main
- Dimensions: 12.75 x 13.42
Heating
- Forced Air, Natural Gas
Cooling
- Central Air
Appliances
- Included: Microwave, Dishwasher, Free-Standing Range, Tankless Water Heater
- Laundry: Main Level, Washer Hookup
Features
- Built-in Features, Ceiling Fan(s), Dead Bolt(s), Pantry, Separate Shower
- Flooring: Carpet, Tile, Vinyl, Wood
- Basement: Crawl Space
- Attic: Floored,Pull Down Stairs
- Has fireplace: No
Interior area
- Total structure area: 2,189
- Total interior livable area: 2,189 sqft
- Finished area above ground: 2,189
Property
Parking
- Total spaces: 2
- Parking features: Driveway, Garage, Garage Door Opener, Attached
- Attached garage spaces: 2
- Has uncovered spaces: Yes
Features
- Levels: One
- Stories: 1
- Patio & porch: Porch
- Exterior features: Garden
- Pool features: None
- Fencing: Fenced
- Has view: Yes
- View description: Lake
- Has water view: Yes
- Water view: Lake
Lot
- Size: 0.92 Acres
- Features: City Lot, Cul-De-Sac, Subdivided, Not in Flood Zone, Subdivision
Details
- Parcel number: 6796387085
- Zoning: R-40
- Special conditions: Owner Sale
Construction
Type & style
- Home type: SingleFamily
- Property subtype: Stick/Site Built, Residential, Single Family Residence
Materials
- Brick, Composite Siding
Condition
- Year built: 1995
Utilities & green energy
- Sewer: Septic Tank
- Water: Public
Community & neighborhood
Location
- Region: Trinity
- Subdivision: Steeplegate
HOA & financial
HOA
- Has HOA: Yes
- HOA fee: $424 annually
Other
Other facts
- Listing agreement: Exclusive Right To Sell
- Listing terms: Cash,Conventional,FHA,VA Loan
Price history
| Date | Event | Price |
|---|---|---|
| 2/9/2024 | Sold | $410,000-3.5% |
Source: | ||
| 1/4/2024 | Pending sale | $425,000 |
Source: | ||
| 12/8/2023 | Listed for sale | $425,000+136.1% |
Source: | ||
| 8/29/2013 | Sold | $180,000+3.4% |
Source: | ||
| 5/13/2013 | Sold | $174,000-25.9%$79/sqft |
Source: Public Record | ||
Public tax history
| Year | Property taxes | Tax assessment |
|---|---|---|
| 2024 | $2,908 | $376,480 |
| 2023 | $2,908 +28.1% | $376,480 +53.7% |
| 2022 | $2,270 | $244,880 |
Find assessor info on the county website
Neighborhood: 27370
Nearby schools
GreatSchools rating
- 8/10Hopewell Elementary SchoolGrades: K-5Distance: 1.4 mi
- 2/10Trinity Middle SchoolGrades: 6-8Distance: 2.9 mi
- 7/10Wheatmore HighGrades: 9-12Distance: 2.4 mi
Schools provided by the listing agent
- Elementary: Hopewell
- Middle: Wheatmore
- High: Wheatmore
Source: Triad MLS. This data may not be complete. We recommend contacting the local school district to confirm school assignments for this home.
Get a cash offer in 3 minutes
Find out how much your home could sell for in as little as 3 minutes with a no-obligation cash offer.
Estimated market value
$432,100
Get a cash offer in 3 minutes
Find out how much your home could sell for in as little as 3 minutes with a no-obligation cash offer.
Estimated market value
$432,100

