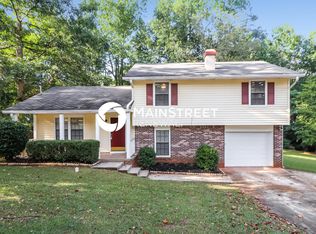Closed
Zestimate®
$339,900
3778 Berdon Ln, Decatur, GA 30034
5beds
2,650sqft
Single Family Residence
Built in 1988
0.42 Acres Lot
$339,900 Zestimate®
$128/sqft
$2,522 Estimated rent
Home value
$339,900
$323,000 - $360,000
$2,522/mo
Zestimate® history
Loading...
Owner options
Explore your selling options
What's special
Welcome to 3778 Berdon Lane in Decatur, a beautifully updated home offering both comfort and versatility. This thoughtfully updated home combines modern finishes with functional living spaces, making it an excellent choice for buyers seeking comfort, flexibility, and a great location. This spacious residence features five bedrooms and three and a half bathrooms across a well-designed layout. The home also includes a huge addition that can be used as an in-law suite, a rental apartment, run a business out of, etc... Step through the front door to find an inviting living room that centers around a cozy fireplace and flows up into the dining area and kitchen, where white cabinetry, solid surface counters, a breakfast bar, and a pantry make meal prep both stylish and functional. Upstairs, the primary suite includes a private sitting area and an en-suite bath, creating a comfortable retreat, while additional bedrooms provide flexibility for family, work-from-home setups, or hobbies. Set on a generous 0.42-acre lot, the property boasts mature trees, a private backyard, and a covered front porch that enhances its curb appeal. A circular driveway and a brand new additional parking pad provide convenience for family and guests. Located in the Chapel Hill area of Decatur, the home offers the privacy of an established neighborhood while keeping you close to schools, shopping, dining, and major commuting routes.
Zillow last checked: 8 hours ago
Listing updated: December 29, 2025 at 11:24am
Listed by:
Mark Spain 770-886-9000,
Mark Spain Real Estate,
Scott Carlyle 404-909-3858,
Mark Spain Real Estate
Bought with:
Niehma Randall-Wright, 360616
Vylla Home
Source: GAMLS,MLS#: 10620673
Facts & features
Interior
Bedrooms & bathrooms
- Bedrooms: 5
- Bathrooms: 4
- Full bathrooms: 3
- 1/2 bathrooms: 1
Dining room
- Features: Separate Room
Kitchen
- Features: Breakfast Area, Breakfast Bar, Kitchen Island, Pantry
Heating
- Central, Forced Air
Cooling
- Ceiling Fan(s), Central Air
Appliances
- Included: Convection Oven, Dishwasher, Microwave, Other, Refrigerator
- Laundry: Other
Features
- Walk-In Closet(s)
- Flooring: Carpet, Other, Tile
- Windows: Double Pane Windows
- Basement: Bath Finished,Daylight,Finished,Partial
- Number of fireplaces: 1
- Fireplace features: Family Room, Other
- Common walls with other units/homes: No Common Walls
Interior area
- Total structure area: 2,650
- Total interior livable area: 2,650 sqft
- Finished area above ground: 2,650
- Finished area below ground: 0
Property
Parking
- Total spaces: 6
- Parking features: Off Street
Features
- Levels: Three Or More
- Stories: 3
- Patio & porch: Deck, Porch
- Exterior features: Garden, Other
- Fencing: Back Yard,Fenced
- Waterfront features: No Dock Or Boathouse
- Body of water: None
Lot
- Size: 0.42 Acres
- Features: Other
Details
- Parcel number: 15 034 04 045
Construction
Type & style
- Home type: SingleFamily
- Architectural style: Craftsman
- Property subtype: Single Family Residence
Materials
- Other
- Foundation: Block, Slab
- Roof: Other
Condition
- Resale
- New construction: No
- Year built: 1988
Utilities & green energy
- Sewer: Public Sewer
- Water: Public
- Utilities for property: Cable Available, Electricity Available, Natural Gas Available, Phone Available, Sewer Available, Underground Utilities, Water Available
Community & neighborhood
Security
- Security features: Carbon Monoxide Detector(s), Smoke Detector(s)
Community
- Community features: Near Public Transport, Walk To Schools, Near Shopping
Location
- Region: Decatur
- Subdivision: Chapel Hill
HOA & financial
HOA
- Has HOA: No
- Services included: None
Other
Other facts
- Listing agreement: Exclusive Right To Sell
Price history
| Date | Event | Price |
|---|---|---|
| 12/29/2025 | Sold | $339,900$128/sqft |
Source: | ||
| 11/14/2025 | Pending sale | $339,900$128/sqft |
Source: | ||
| 10/8/2025 | Listed for sale | $339,900+0.3%$128/sqft |
Source: | ||
| 9/23/2025 | Listing removed | $339,000$128/sqft |
Source: | ||
| 9/15/2025 | Price change | $339,000-0.3%$128/sqft |
Source: | ||
Public tax history
| Year | Property taxes | Tax assessment |
|---|---|---|
| 2025 | $3,450 -3.6% | $105,440 +1.1% |
| 2024 | $3,578 +23.2% | $104,320 +1.5% |
| 2023 | $2,905 +12.8% | $102,800 +34.6% |
Find assessor info on the county website
Neighborhood: 30034
Nearby schools
GreatSchools rating
- 4/10Chapel Hill Elementary SchoolGrades: PK-5Distance: 0.6 mi
- 6/10Chapel Hill Middle SchoolGrades: 6-8Distance: 0.6 mi
- 4/10Southwest Dekalb High SchoolGrades: 9-12Distance: 2.2 mi
Schools provided by the listing agent
- Elementary: Chapel Hill
- Middle: Chapel Hill
- High: Southwest Dekalb
Source: GAMLS. This data may not be complete. We recommend contacting the local school district to confirm school assignments for this home.
Get a cash offer in 3 minutes
Find out how much your home could sell for in as little as 3 minutes with a no-obligation cash offer.
Estimated market value$339,900
Get a cash offer in 3 minutes
Find out how much your home could sell for in as little as 3 minutes with a no-obligation cash offer.
Estimated market value
$339,900
