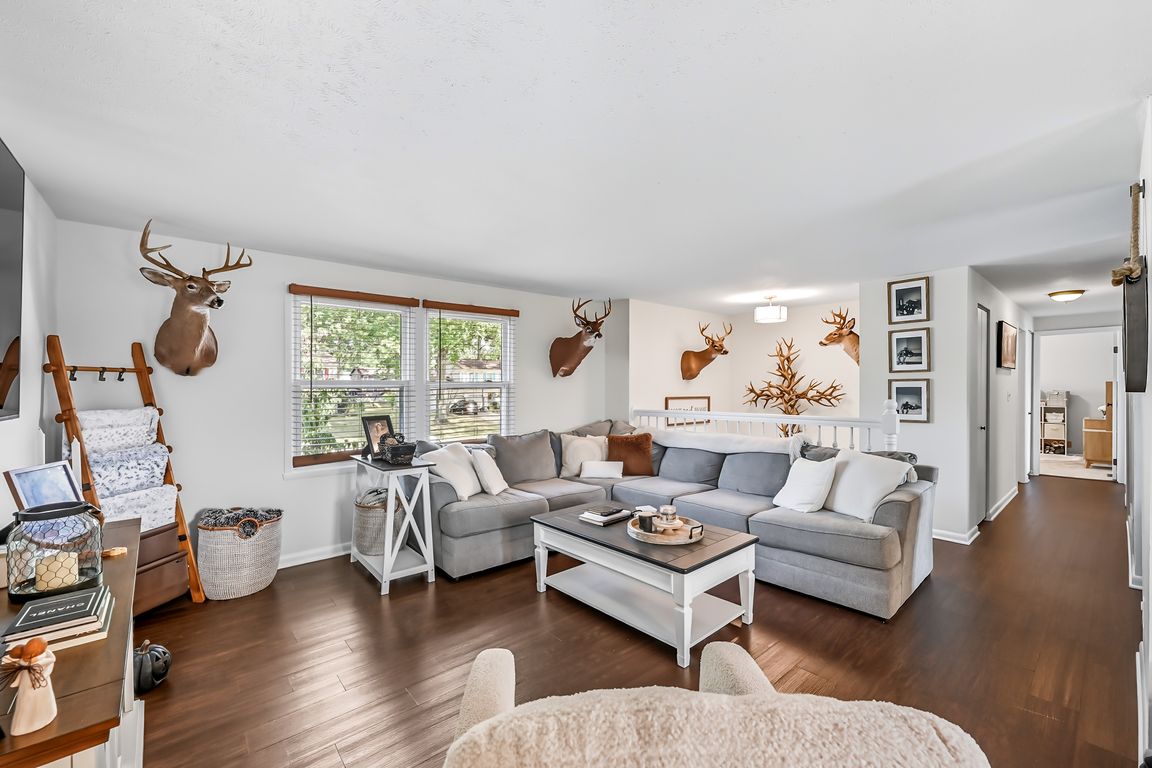
Under contractPrice cut: $10K (9/25)
$249,900
3beds
1,620sqft
3778 Bellwood Dr SE, Warren, OH 44484
3beds
1,620sqft
Single family residence
Built in 1969
0.29 Acres
2 Attached garage spaces
$154 price/sqft
What's special
Two-car attached garageBack deckJungle gymSpacious master suiteFresh paintNewer vinyl plank flooringKraftmaid cabinetry
Welcome to this beautifully updated & landscaped three-bedroom, two-bath bi-level home in Howland School District. Recent updates include a brand-new metal roof and siding (2024), an updated electrical panel (2019), fresh paint and newer vinyl plank flooring throughout. The spacious master suite features its own full bath, while the modern kitchen ...
- 67 days |
- 161 |
- 6 |
Source: MLS Now,MLS#: 5155474 Originating MLS: Stark Trumbull Area REALTORS
Originating MLS: Stark Trumbull Area REALTORS
Travel times
Living Room
Kitchen
Primary Bedroom
Zillow last checked: 8 hours ago
Listing updated: October 16, 2025 at 07:50pm
Listing Provided by:
Nikki Sullivan 330-509-3917 NikkiSullivan@stoufferrealty.com,
Berkshire Hathaway HomeServices Stouffer Realty
Source: MLS Now,MLS#: 5155474 Originating MLS: Stark Trumbull Area REALTORS
Originating MLS: Stark Trumbull Area REALTORS
Facts & features
Interior
Bedrooms & bathrooms
- Bedrooms: 3
- Bathrooms: 2
- Full bathrooms: 2
- Main level bathrooms: 2
- Main level bedrooms: 3
Primary bedroom
- Description: Flooring: Carpet
- Level: First
- Dimensions: 13.00 x 12.00
Bedroom
- Description: Flooring: Carpet
- Level: First
- Dimensions: 14.00 x 12.00
Bedroom
- Description: Flooring: Luxury Vinyl Tile
- Level: First
- Dimensions: 10.00 x 9.00
Primary bathroom
- Description: Flooring: Ceramic Tile
- Level: First
Dining room
- Description: Flooring: Laminate,Luxury Vinyl Tile
- Level: First
- Dimensions: 10.00 x 12.00
Family room
- Description: Flooring: Luxury Vinyl Tile
- Level: Lower
- Dimensions: 15.00 x 24.00
Kitchen
- Description: Flooring: Luxury Vinyl Tile
- Level: First
- Dimensions: 10.00 x 12.00
Living room
- Description: Flooring: Laminate,Luxury Vinyl Tile
- Level: First
- Dimensions: 15.00 x 14.00
Heating
- Forced Air, Gas
Cooling
- Central Air
Appliances
- Included: Dryer, Microwave, Range, Refrigerator, Washer
Features
- Basement: Finished,Partial
- Has fireplace: No
Interior area
- Total structure area: 1,620
- Total interior livable area: 1,620 sqft
- Finished area above ground: 1,620
Video & virtual tour
Property
Parking
- Total spaces: 2
- Parking features: Attached, Electricity, Garage, Garage Door Opener, Paved
- Attached garage spaces: 2
Features
- Levels: Two,Multi/Split
- Stories: 2
- Patio & porch: Deck
Lot
- Size: 0.29 Acres
- Dimensions: 85 x 150
- Features: Dead End
Details
- Additional structures: Shed(s)
- Parcel number: 28341765
Construction
Type & style
- Home type: SingleFamily
- Architectural style: Bi-Level
- Property subtype: Single Family Residence
Materials
- Brick, Vinyl Siding
- Foundation: Block
- Roof: Metal
Condition
- Year built: 1969
Utilities & green energy
- Sewer: Public Sewer
- Water: Public
Community & HOA
Community
- Security: Smoke Detector(s)
- Subdivision: Albion Heights
HOA
- Has HOA: No
Location
- Region: Warren
Financial & listing details
- Price per square foot: $154/sqft
- Tax assessed value: $145,800
- Annual tax amount: $2,765
- Date on market: 9/10/2025
- Cumulative days on market: 67 days
- Listing terms: Conventional,FHA,VA Loan