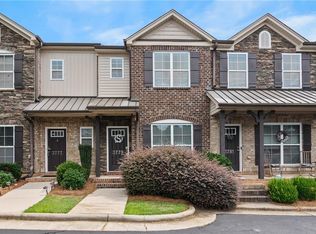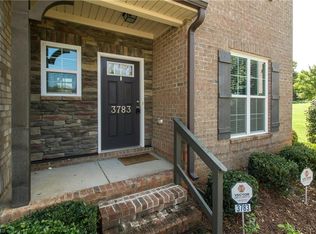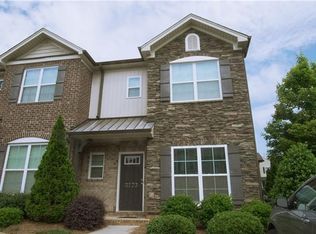Sold for $276,000
$276,000
3777 Shadow Ridge Dr, High Point, NC 27265
3beds
1,630sqft
Stick/Site Built, Residential, Townhouse
Built in 2013
0.01 Acres Lot
$275,900 Zestimate®
$--/sqft
$1,839 Estimated rent
Home value
$275,900
$262,000 - $290,000
$1,839/mo
Zestimate® history
Loading...
Owner options
Explore your selling options
What's special
End Unit with all the privacy needed and includes a fenced over-sized patio. The inside is truly special with an open, spacious main level floor plan. 9 Feet ceiling on the first level, LIKE NEW Real hardwood floor throughout the first. Second level features large Master with Vault ceiling, two more bedrooms with Jack and Jill bathroom and double sinks. The interior is upscale with gleaming hardwood floors throughout, extra built in cabinets in the buffet area & granite counter tops on the island, kitchen, butlers pantry, buffet serving area and desk. Located near schools & access to tennis court and neighborhood pool.
Zillow last checked: 8 hours ago
Listing updated: April 11, 2024 at 08:48am
Listed by:
Yanli Zhu 336-392-7532,
GD Realty LLC
Bought with:
Kimberly Hamilton, 302534
Realty One Group Results
Source: Triad MLS,MLS#: 1103333 Originating MLS: Greensboro
Originating MLS: Greensboro
Facts & features
Interior
Bedrooms & bathrooms
- Bedrooms: 3
- Bathrooms: 3
- Full bathrooms: 2
- 1/2 bathrooms: 1
- Main level bathrooms: 1
Heating
- Forced Air, Natural Gas
Cooling
- Central Air
Appliances
- Included: Cooktop, Dishwasher, Disposal, Electric Water Heater
- Laundry: Laundry Room
Features
- Great Room, Ceiling Fan(s), Kitchen Island
- Flooring: Carpet, Wood
- Doors: Insulated Doors
- Windows: Insulated Windows
- Has basement: No
- Attic: Access Only,Pull Down Stairs
- Has fireplace: No
Interior area
- Total structure area: 1,630
- Total interior livable area: 1,630 sqft
- Finished area above ground: 1,630
Property
Parking
- Parking features: Assigned
Features
- Levels: Two
- Stories: 2
- Patio & porch: Porch
- Exterior features: Tennis Court(s)
- Pool features: Community
- Fencing: Fenced
Lot
- Size: 0.01 Acres
- Dimensions: 0.01
- Features: Cleared
Details
- Parcel number: 7813180633
- Zoning: CU-PDR
- Special conditions: Owner Sale
Construction
Type & style
- Home type: Townhouse
- Property subtype: Stick/Site Built, Residential, Townhouse
Materials
- Brick, Vinyl Siding
- Foundation: Slab
Condition
- Year built: 2013
Utilities & green energy
- Sewer: Public Sewer
- Water: Public
Community & neighborhood
Security
- Security features: Carbon Monoxide Detector(s)
Location
- Region: High Point
- Subdivision: Cottesmore Townhomes
HOA & financial
HOA
- Has HOA: Yes
- HOA fee: $168 monthly
Other
Other facts
- Listing agreement: Exclusive Right To Sell
Price history
| Date | Event | Price |
|---|---|---|
| 12/5/2023 | Sold | $276,000-1.4% |
Source: | ||
| 9/18/2023 | Pending sale | $280,000 |
Source: | ||
| 7/27/2023 | Price change | $280,000-2.1% |
Source: | ||
| 5/19/2023 | Price change | $286,000-3.1% |
Source: | ||
| 4/29/2023 | Listed for sale | $295,000+63.9% |
Source: | ||
Public tax history
| Year | Property taxes | Tax assessment |
|---|---|---|
| 2025 | $2,643 | $191,800 |
| 2024 | $2,643 +2.2% | $191,800 |
| 2023 | $2,585 | $191,800 |
Find assessor info on the county website
Neighborhood: 27265
Nearby schools
GreatSchools rating
- 8/10Southwest Elementary SchoolGrades: K-5Distance: 0.5 mi
- 3/10Southwest Guilford Middle SchoolGrades: 6-8Distance: 0.6 mi
- 5/10Southwest Guilford High SchoolGrades: 9-12Distance: 0.7 mi
Schools provided by the listing agent
- Elementary: Southwest
- Middle: Southwest
- High: Southwest
Source: Triad MLS. This data may not be complete. We recommend contacting the local school district to confirm school assignments for this home.
Get a cash offer in 3 minutes
Find out how much your home could sell for in as little as 3 minutes with a no-obligation cash offer.
Estimated market value$275,900
Get a cash offer in 3 minutes
Find out how much your home could sell for in as little as 3 minutes with a no-obligation cash offer.
Estimated market value
$275,900


