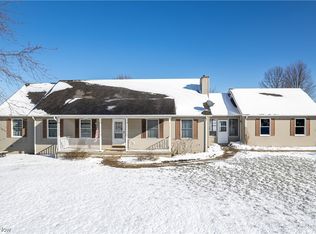Sold for $477,900 on 06/10/25
$477,900
3777 Seville Rd, Seville, OH 44273
3beds
3,861sqft
Single Family Residence
Built in 1996
2.27 Acres Lot
$492,500 Zestimate®
$124/sqft
$3,594 Estimated rent
Home value
$492,500
$433,000 - $561,000
$3,594/mo
Zestimate® history
Loading...
Owner options
Explore your selling options
What's special
Welcome to one-floor living at its finest! Nestled on over 2.2 scenic acres, this beautifully maintained ranch welcomes you with a gorgeous tree-lined drive and offers the perfect mix of privacy, space, and comfort.
Step inside to a warm and inviting open foyer, leading into a vaulted great room with a cozy fireplace—ideal for gatherings or quiet evenings in and open to the dining room. The spacious eat-in kitchen comes fully equipped with all appliances and features double glass doors that open to a perfect office or flex space.
The primary suite boasts a walk-in closet and a private full bath, while the first-floor laundry adds convenience to your daily routine. Head downstairs to a full finished basement complete with an additional full bath, offering endless possibilities for recreation, guests, or even a home gym.
You’ll love the storage options throughout, plus enjoy both a 2-car attached garage and a 2-car detached garage—perfect for hobbyists or extra vehicles. Major updates include full house waterproofing in 2017 and a new roof and gutters in 2020.
Don’t miss this rare opportunity to own a spacious ranch with room to roam—schedule your showing today!
Zillow last checked: 8 hours ago
Listing updated: June 11, 2025 at 10:57am
Listing Provided by:
Theresa M Tierney-Friedl theresa@homesbyfriedl.com330-697-8015,
Keller Williams Chervenic Rlty
Bought with:
Katherine J Bartlett, 2013001018
RE/MAX Crossroads Properties
Source: MLS Now,MLS#: 5116456 Originating MLS: Akron Cleveland Association of REALTORS
Originating MLS: Akron Cleveland Association of REALTORS
Facts & features
Interior
Bedrooms & bathrooms
- Bedrooms: 3
- Bathrooms: 3
- Full bathrooms: 3
- Main level bathrooms: 2
- Main level bedrooms: 3
Primary bedroom
- Level: First
- Dimensions: 15.00 x 13.00
Bedroom
- Level: First
- Dimensions: 13.00 x 10.00
Bedroom
- Level: First
- Dimensions: 15.00 x 11.00
Dining room
- Level: First
- Dimensions: 14.00 x 10.00
Eat in kitchen
- Description: Flooring: Luxury Vinyl Tile
- Level: First
- Dimensions: 10.00 x 10.00
Great room
- Features: Fireplace
- Level: First
- Dimensions: 19.00 x 14.00
Kitchen
- Description: Flooring: Luxury Vinyl Tile
- Level: First
- Dimensions: 16.00 x 12.00
Laundry
- Level: First
Recreation
- Level: Lower
- Dimensions: 35.00 x 19.00
Sunroom
- Level: First
- Dimensions: 14.00 x 10.00
Heating
- Forced Air, Propane
Cooling
- Central Air
Appliances
- Included: Dishwasher, Microwave, Range, Refrigerator
Features
- Basement: Full,Finished
- Number of fireplaces: 1
Interior area
- Total structure area: 3,861
- Total interior livable area: 3,861 sqft
- Finished area above ground: 1,961
- Finished area below ground: 1,900
Property
Parking
- Total spaces: 4
- Parking features: Attached, Detached, Electricity, Garage, Garage Door Opener, Heated Garage, Paved, Water Available
- Attached garage spaces: 4
Features
- Levels: One
- Stories: 1
- Patio & porch: Patio, Porch
Lot
- Size: 2.27 Acres
- Dimensions: 186 x 530
Details
- Additional structures: Outbuilding, Storage
- Parcel number: 00816D14009
Construction
Type & style
- Home type: SingleFamily
- Architectural style: Ranch
- Property subtype: Single Family Residence
Materials
- Brick, Vinyl Siding
- Roof: Asphalt,Fiberglass
Condition
- Year built: 1996
Utilities & green energy
- Sewer: Septic Tank
- Water: Well
Community & neighborhood
Community
- Community features: Medical Service, Park, Shopping
Location
- Region: Seville
Price history
| Date | Event | Price |
|---|---|---|
| 6/10/2025 | Sold | $477,900+1.7%$124/sqft |
Source: | ||
| 5/12/2025 | Pending sale | $469,900$122/sqft |
Source: | ||
| 4/28/2025 | Contingent | $469,900$122/sqft |
Source: | ||
| 4/23/2025 | Listed for sale | $469,900+62%$122/sqft |
Source: | ||
| 8/8/2016 | Sold | $290,000+262.5%$75/sqft |
Source: MLS Now #3801351 Report a problem | ||
Public tax history
| Year | Property taxes | Tax assessment |
|---|---|---|
| 2024 | $5,151 -0.6% | $138,310 |
| 2023 | $5,180 -2.2% | $138,310 |
| 2022 | $5,298 +21.3% | $138,310 +35% |
Find assessor info on the county website
Neighborhood: 44273
Nearby schools
GreatSchools rating
- 6/10Cloverleaf Elementary SchoolGrades: PK-5Distance: 7.5 mi
- 8/10Cloverleaf Middle SchoolGrades: 6-8Distance: 7.3 mi
- 7/10Cloverleaf High SchoolGrades: 9-12Distance: 7.6 mi
Schools provided by the listing agent
- District: Cloverleaf LSD - 5204
Source: MLS Now. This data may not be complete. We recommend contacting the local school district to confirm school assignments for this home.
Get a cash offer in 3 minutes
Find out how much your home could sell for in as little as 3 minutes with a no-obligation cash offer.
Estimated market value
$492,500
Get a cash offer in 3 minutes
Find out how much your home could sell for in as little as 3 minutes with a no-obligation cash offer.
Estimated market value
$492,500
