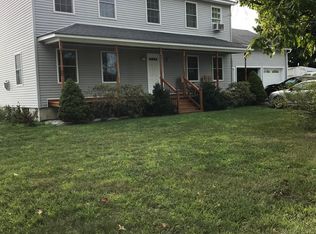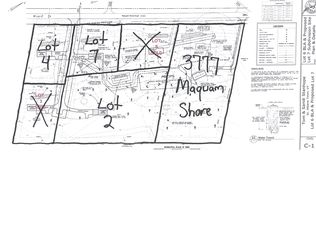Closed
Listed by:
Nicole Broderick,
Coldwell Banker Hickok and Boardman Off:802-863-1500
Bought with: RE/MAX North Professionals
$527,024
3777 Maquam Shore Road Lot 3, St. Albans Town, VT 05478
3beds
1,690sqft
Single Family Residence
Built in 2025
1.03 Acres Lot
$546,700 Zestimate®
$312/sqft
$3,232 Estimated rent
Home value
$546,700
$454,000 - $662,000
$3,232/mo
Zestimate® history
Loading...
Owner options
Explore your selling options
What's special
Introducing an incredible new construction opportunity in Saint Albans Town! This stunning soon-to-be-built home offers 3 bedrooms, 2 bathrooms, and a spacious two-car garage, situated on just over an acre, and overlooking the beauty of Maquam Shore. Surrounded by serenity, and presented by a builder who spares no detail, this home will be built with care, compassion, and undeniable build quality. The open floor plan invites seamless living, with a fluid kitchen and living area, which opens onto the 10' x 12' back deck. A guest bath and pantry complete the ground level, with direct entry to the garage. Upstairs, you'll find the primary suite, complete with a generous walk-in closet and double vanity setup. Two additional bedrooms and a convenient laundry area complete the upstairs. These plans have room for adaptation, and the builder is open to modifications to suit the buyer's needs. The lot will share a drilled well and private septic with Lot 4, directly below it, and will be serviced by a private road that is already in place. The build start date is late 2024 and is being offered as either a turn-key opportunity or construction loan. Please reach out for more information, and don't miss the opportunity to set down roots in one of the most picturesque settings that Franklin County has to offer.
Zillow last checked: 8 hours ago
Listing updated: May 15, 2025 at 09:43am
Listed by:
Nicole Broderick,
Coldwell Banker Hickok and Boardman Off:802-863-1500
Bought with:
Tamithy Howrigan
RE/MAX North Professionals
Source: PrimeMLS,MLS#: 4999046
Facts & features
Interior
Bedrooms & bathrooms
- Bedrooms: 3
- Bathrooms: 3
- Full bathrooms: 2
- 1/2 bathrooms: 1
Heating
- Propane, Baseboard
Cooling
- None
Appliances
- Laundry: 2nd Floor Laundry
Features
- Dining Area, Kitchen/Dining, Kitchen/Living, Living/Dining, Primary BR w/ BA, Natural Light, Indoor Storage
- Flooring: Combination
- Has basement: No
Interior area
- Total structure area: 1,690
- Total interior livable area: 1,690 sqft
- Finished area above ground: 1,690
- Finished area below ground: 0
Property
Parking
- Total spaces: 2
- Parking features: Dirt, Auto Open, Direct Entry, Driveway, Garage, Parking Spaces 1 - 10, Covered, Attached
- Garage spaces: 2
- Has uncovered spaces: Yes
Accessibility
- Accessibility features: 1st Floor 1/2 Bathroom, No Stairs from Parking
Features
- Levels: Two
- Stories: 2
- Patio & porch: Covered Porch
- Exterior features: Deck, Garden
- Has view: Yes
- View description: Water, Lake
- Has water view: Yes
- Water view: Water,Lake
- Body of water: Lake Champlain
Lot
- Size: 1.03 Acres
- Features: Country Setting, Level, Rural
Details
- Zoning description: Residential
Construction
Type & style
- Home type: SingleFamily
- Architectural style: Colonial,Contemporary
- Property subtype: Single Family Residence
Materials
- Wood Frame
- Foundation: Concrete Slab
- Roof: Shingle
Condition
- New construction: Yes
- Year built: 2025
Utilities & green energy
- Electric: Circuit Breakers
- Sewer: Private Sewer, Septic Design Available, Shared Septic
- Utilities for property: Cable, Propane
Community & neighborhood
Security
- Security features: Carbon Monoxide Detector(s), Smoke Detector(s)
Location
- Region: Saint Albans
Other
Other facts
- Road surface type: Dirt
Price history
| Date | Event | Price |
|---|---|---|
| 5/15/2025 | Sold | $527,024+6.5%$312/sqft |
Source: | ||
| 6/7/2024 | Contingent | $495,000$293/sqft |
Source: | ||
| 6/5/2024 | Listed for sale | $495,000$293/sqft |
Source: | ||
Public tax history
Tax history is unavailable.
Neighborhood: 05478
Nearby schools
GreatSchools rating
- 5/10St. Albans Town Educational CenterGrades: PK-8Distance: 6.4 mi
- 5/10Bellows Free Academy Uhsd #48Grades: 9-12Distance: 6.2 mi
Schools provided by the listing agent
- Elementary: St. Albans Town Educ. Center
- Middle: St Albans Town Education Cntr
- High: BFASt Albans
- District: Franklin Northeast
Source: PrimeMLS. This data may not be complete. We recommend contacting the local school district to confirm school assignments for this home.

Get pre-qualified for a loan
At Zillow Home Loans, we can pre-qualify you in as little as 5 minutes with no impact to your credit score.An equal housing lender. NMLS #10287.

