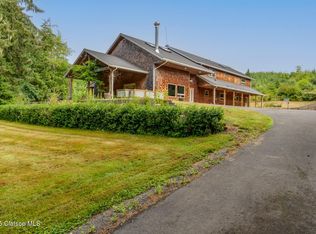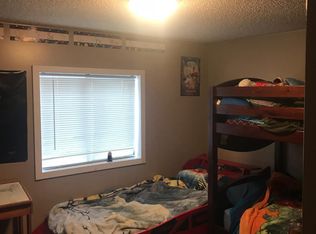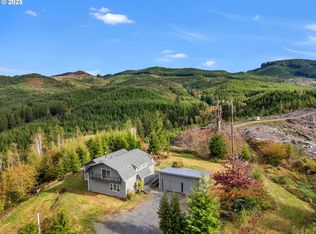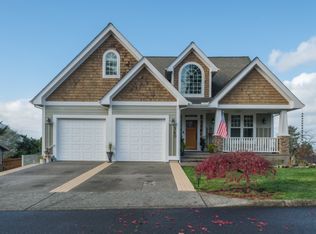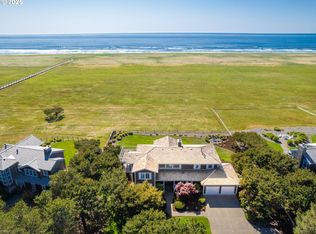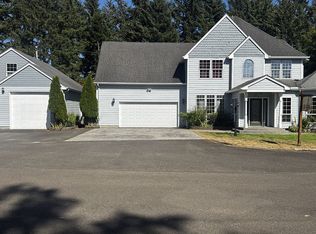Experience the best of both worlds with this exceptional private retreat, offering over 4,000 sq ft of living space on 7.27 beautifully manicured acres along Highway 26—just 12 minutes from Cannon Beach and Seaside, and only an hour from Portland.This thoughtfully designed home features two primary suites, two additional spacious bedrooms, and five bathrooms, all within an open-concept layout highlighted by 29-foot ceilings and heated floors. The gourmet kitchen showcases granite countertops, perfect for entertaining or quiet family gatherings.Enjoy the outdoors with a covered patio, private master suite deck, and ample RV parking. A secure gated entrance and a paved quarter-mile driveway lead you to this serene sanctuary, tucked away among majestic trees on the north end of the property—offering privacy, beauty, and space for family and friends to gather.Be sure to watch the video and discover the lifestyle that awaits!
Active
$1,395,000
37769 Highway 26, Seaside, OR 97138
4beds
4,087sqft
Est.:
Residential, Single Family Residence
Built in 2008
7.27 Acres Lot
$-- Zestimate®
$341/sqft
$-- HOA
What's special
Ample rv parkingCovered patioMajestic treesHeated floorsGourmet kitchenBeautifully manicured acresPrivate master suite deck
- 158 days |
- 300 |
- 8 |
Zillow last checked: 8 hours ago
Listing updated: July 11, 2025 at 05:37pm
Listed by:
Abbas Atwi 503-310-8464,
Cascade Hasson Sotheby's International Realty
Source: RMLS (OR),MLS#: 532100755
Tour with a local agent
Facts & features
Interior
Bedrooms & bathrooms
- Bedrooms: 4
- Bathrooms: 5
- Full bathrooms: 3
- Partial bathrooms: 2
- Main level bathrooms: 3
Rooms
- Room types: Bedroom 2, Bedroom 3, Dining Room, Family Room, Kitchen, Living Room, Primary Bedroom
Primary bedroom
- Level: Upper
Heating
- Radiant
Appliances
- Included: Built In Oven, Built-In Refrigerator, Convection Oven, Cooktop, Dishwasher, Disposal, Gas Appliances, Microwave, Stainless Steel Appliance(s), Washer/Dryer, Propane Water Heater, Tankless Water Heater
- Laundry: Laundry Room
Features
- Central Vacuum, Granite, High Ceilings, Soaking Tub, Cook Island, Kitchen Island, Tile
- Flooring: Tile
- Basement: Crawl Space
- Number of fireplaces: 1
- Fireplace features: Propane, Wood Burning
Interior area
- Total structure area: 4,087
- Total interior livable area: 4,087 sqft
Video & virtual tour
Property
Parking
- Total spaces: 2
- Parking features: Driveway, Parking Pad, RV Access/Parking, Attached
- Attached garage spaces: 2
- Has uncovered spaces: Yes
Features
- Stories: 2
- Patio & porch: Deck, Patio
- Exterior features: Sauna
- Has spa: Yes
- Spa features: Free Standing Hot Tub
- Fencing: Fenced
- Has view: Yes
- View description: Trees/Woods
Lot
- Size: 7.27 Acres
- Features: Gated, Private, Secluded, Trees, Acres 7 to 10
Details
- Additional structures: RVParking
- Additional parcels included: 4378
- Parcel number: 4379
- Zoning: RA-5
Construction
Type & style
- Home type: SingleFamily
- Architectural style: Contemporary,NW Contemporary
- Property subtype: Residential, Single Family Residence
Materials
- Cedar
- Foundation: Concrete Perimeter
- Roof: Composition
Condition
- Resale
- New construction: No
- Year built: 2008
Utilities & green energy
- Gas: Propane
- Sewer: Septic Tank
- Water: Well
Community & HOA
Community
- Security: Security Gate
HOA
- Has HOA: No
Location
- Region: Seaside
Financial & listing details
- Price per square foot: $341/sqft
- Tax assessed value: $33,917
- Annual tax amount: $6,407
- Date on market: 7/9/2025
- Listing terms: Cash,Conventional
- Road surface type: Paved
Estimated market value
Not available
Estimated sales range
Not available
$6,162/mo
Price history
Price history
| Date | Event | Price |
|---|---|---|
| 7/10/2025 | Listed for sale | $1,395,000+3.4%$341/sqft |
Source: | ||
| 5/21/2025 | Listing removed | $1,349,000$330/sqft |
Source: CMLS #23-1022 Report a problem | ||
| 10/14/2024 | Listed for sale | $1,349,000-3.3%$330/sqft |
Source: CMLS #23-1022 Report a problem | ||
| 8/26/2024 | Listing removed | $1,395,000$341/sqft |
Source: CMLS #23-1022 Report a problem | ||
| 4/5/2024 | Listed for sale | $1,395,000$341/sqft |
Source: CMLS #23-1022 Report a problem | ||
Public tax history
Public tax history
| Year | Property taxes | Tax assessment |
|---|---|---|
| 2020 | $400 | $27,227 +3% |
| 2019 | $400 +2.4% | $26,434 +3% |
| 2018 | $391 +3.7% | $25,665 +3% |
Find assessor info on the county website
BuyAbility℠ payment
Est. payment
$6,711/mo
Principal & interest
$5409
Property taxes
$814
Home insurance
$488
Climate risks
Neighborhood: 97138
Nearby schools
GreatSchools rating
- 7/10Seaside Heights Elementary SchoolGrades: K-5Distance: 8.8 mi
- 6/10Seaside Middle SchoolGrades: 6-8Distance: 8.5 mi
- 2/10Seaside High SchoolGrades: 9-12Distance: 8.5 mi
Schools provided by the listing agent
- Elementary: Pacific Ridge
- Middle: Seaside
- High: Seaside
Source: RMLS (OR). This data may not be complete. We recommend contacting the local school district to confirm school assignments for this home.
- Loading
- Loading
