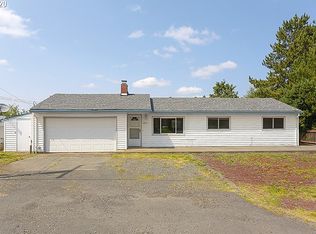Rolling pasture with Barn and Shop. Sweet one level home on 5.22 acres. Open floor plan kitchen, dining, living room. Family room. Masterbed with bath. Front and back decks. Large pantry room. 84x40 shop. 15x15 barn. No showings on Sundays. Beautiful horse property. Tax def.
This property is off market, which means it's not currently listed for sale or rent on Zillow. This may be different from what's available on other websites or public sources.
