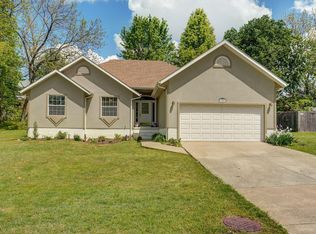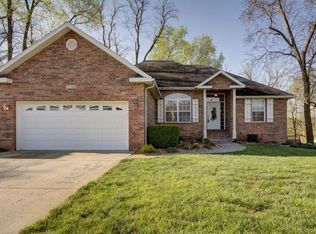Beautiful home!!! This home features 5 bedrooms & 3 bathrooms with a walk-out basement. The floor plan is very open & spacious & the two fireplaces are the perfect back-drop for entertaining guests. Hardwood flooring on main level, ceramic tile in all bathrooms & laundry room. Master bedroom with jetted tub and walk-in closet. The basement features all new carpet & a John Deere room w/custom made cabinets, work bench and ample power outlets. Large 3 car garage to hold the cars, trucks, boats, camper. Lots of storage. Dining room w/great view and partially covered elevated deck. Enjoy your morning coffee and listen to the birds from your private room in the air. You won't be disappointed with this one!
This property is off market, which means it's not currently listed for sale or rent on Zillow. This may be different from what's available on other websites or public sources.

