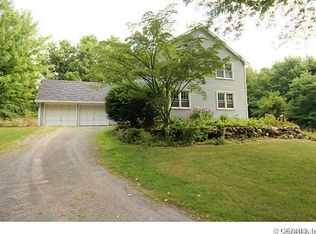Closed
$450,000
3776 Stalker Rd, Macedon, NY 14502
6beds
3,626sqft
Single Family Residence
Built in 1974
5.95 Acres Lot
$582,600 Zestimate®
$124/sqft
$4,076 Estimated rent
Home value
$582,600
$536,000 - $635,000
$4,076/mo
Zestimate® history
Loading...
Owner options
Explore your selling options
What's special
** PLEASE USE SHOWINGTIME** Must follow all NYS COVID-19 restriction guidelines; Showings by appt only Friday 4/14 from 3-7pm, Saturday 4/15 from 10am-1pm. Public Open House Sunday 4/16 from 4-6pm, with showings continuing Monday 4/17 from 4-7pm and Tuesday 4/18 from 12-3pm. Offers due 4/19 at noon. Incredible property sitting on close to 6 acres of total privacy with complete wooded backdrop and sitting well back off Stalker road. This home has been lovingly cared for and completely remodeled including: kitchen with white cabinetry, spectacular quartz counters, beautiful back splash, farm sink, tile flooring, center island with tons of cabinet space, stainless steel appliances, and wall between original kitchen and dinette removed to create total open space. Flooring through out first floor with exception of great room new, all 3.5 baths completely remodeled some new windows, In-Law added in 2008 with 2 bedrooms, living room, kitchen, and fully remodeled handicap accessible walk in tile shower, refinished staircase from first floor to second, LL totally finished from walls on out with great entertainment area and bar and large storage area, freshly painted interior, hot tub 2011
Zillow last checked: 8 hours ago
Listing updated: June 26, 2023 at 08:44am
Listed by:
Marcia E. Glenn 585-248-1064,
Howard Hanna
Bought with:
Amy L. Petrone, 30PE1131149
RE/MAX Realty Group
Source: NYSAMLSs,MLS#: R1463085 Originating MLS: Rochester
Originating MLS: Rochester
Facts & features
Interior
Bedrooms & bathrooms
- Bedrooms: 6
- Bathrooms: 4
- Full bathrooms: 3
- 1/2 bathrooms: 1
- Main level bathrooms: 2
- Main level bedrooms: 2
Heating
- Propane, Oil, Forced Air
Appliances
- Included: Dryer, Dishwasher, Electric Oven, Electric Range, Disposal, Microwave, Oil Water Heater, Refrigerator, Washer
- Laundry: Main Level
Features
- Breakfast Bar, Den, Separate/Formal Dining Room, Entrance Foyer, Eat-in Kitchen, French Door(s)/Atrium Door(s), Separate/Formal Living Room, Great Room, Home Office, Country Kitchen, Kitchen Island, Library, Pantry, Quartz Counters, Solid Surface Counters, Window Treatments, Bedroom on Main Level, In-Law Floorplan, Bath in Primary Bedroom
- Flooring: Carpet, Ceramic Tile, Laminate, Resilient, Varies
- Windows: Drapes, Thermal Windows
- Basement: Full,Finished,Sump Pump
- Number of fireplaces: 1
Interior area
- Total structure area: 3,626
- Total interior livable area: 3,626 sqft
Property
Parking
- Total spaces: 3
- Parking features: Attached, Garage, Circular Driveway, Driveway, Garage Door Opener
- Attached garage spaces: 3
Accessibility
- Accessibility features: Accessible Bedroom, Low Threshold Shower
Features
- Levels: Two
- Stories: 2
- Patio & porch: Deck, Open, Patio, Porch, Screened
- Exterior features: Blacktop Driveway, Deck, Hot Tub/Spa, Pool, Patio, Propane Tank - Leased
- Pool features: In Ground
- Has spa: Yes
Lot
- Size: 5.95 Acres
- Features: Agricultural, Wooded
Details
- Additional structures: Shed(s), Storage
- Parcel number: 54440006111400002835190000
- Special conditions: Standard
Construction
Type & style
- Home type: SingleFamily
- Architectural style: Colonial,Ranch
- Property subtype: Single Family Residence
Materials
- Aluminum Siding, Steel Siding, Copper Plumbing
- Foundation: Block
- Roof: Asphalt
Condition
- Resale
- Year built: 1974
Utilities & green energy
- Electric: Circuit Breakers
- Sewer: Septic Tank
- Water: Connected, Public
- Utilities for property: Cable Available, High Speed Internet Available, Sewer Available, Water Connected
Community & neighborhood
Location
- Region: Macedon
Other
Other facts
- Listing terms: Cash,Conventional
Price history
| Date | Event | Price |
|---|---|---|
| 5/30/2023 | Sold | $450,000+12.5%$124/sqft |
Source: | ||
| 4/20/2023 | Pending sale | $399,980$110/sqft |
Source: | ||
| 4/13/2023 | Listed for sale | $399,980+87.8%$110/sqft |
Source: | ||
| 10/30/2007 | Sold | $213,000$59/sqft |
Source: Public Record Report a problem | ||
Public tax history
| Year | Property taxes | Tax assessment |
|---|---|---|
| 2024 | -- | $330,000 |
| 2023 | -- | $330,000 |
| 2022 | -- | $330,000 |
Find assessor info on the county website
Neighborhood: 14502
Nearby schools
GreatSchools rating
- 8/10Harris Hill Elementary SchoolGrades: K-5Distance: 4.4 mi
- 7/10Bay Trail Middle SchoolGrades: 6-8Distance: 6.2 mi
- 8/10Penfield Senior High SchoolGrades: 9-12Distance: 5.5 mi
Schools provided by the listing agent
- High: Penfield Senior High
- District: Penfield
Source: NYSAMLSs. This data may not be complete. We recommend contacting the local school district to confirm school assignments for this home.
