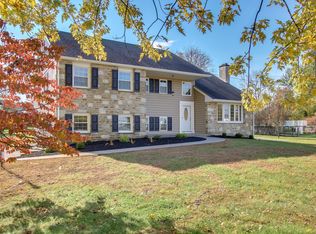Well-maintained 4 bedroom, 2.5 bath colonial on nearly an acre in award-winning Central Bucks School District. Easy access to highways, shopping, restaurants, recreation and the charming downtown of Doylestown! Enter through the center foyer and into the light-filled living room complete with fireplace and cased opening into the remodeled eat-in kitchen. You'll find cooking and entertaining a breeze in this space, which boasts white cabinetry, stainless steel appliances, peninsula, pantry and sliding glass doors that provide access to the tiered deck. The family room includes recessed lighting and another set of sliding glass doors onto the large screened-in porch. A half bath, main floor laundry and formal dining room round out the first floor. Upstairs you'll discover the generous master bedroom, which includes a gorgeous on-suite bathroom with glassed-in shower, marble tile and beadboard paneling. Three large bedrooms and a full bathroom complete the second floor. Outside you'll find mature landscaping, above-ground pool and two car garage. Imagine the ease of outdoor living and entertaining on the expansive deck and enjoy the cool summer breezes from the comfort of the screened-in porch. Don't wait - schedule your appointment today! Central air is on 2nd floor only.
This property is off market, which means it's not currently listed for sale or rent on Zillow. This may be different from what's available on other websites or public sources.
