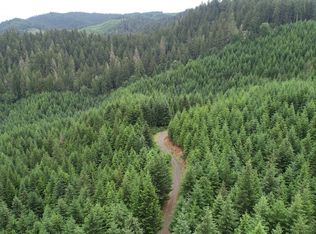Sold
$520,000
3776 Buck Creek Rd, Drain, OR 97435
3beds
1,288sqft
Residential, Single Family Residence
Built in 1964
11.4 Acres Lot
$524,700 Zestimate®
$404/sqft
$1,815 Estimated rent
Home value
$524,700
$425,000 - $645,000
$1,815/mo
Zestimate® history
Loading...
Owner options
Explore your selling options
What's special
Looking for privacy and space, but not too far from town? Check out this 11+ acres of flat to gently sloping property with 3 bedroom, 2 bath, stick built home and huge barn! No neighbors in site for ultimate privacy! Would make a great homestead! New well pump! Plenty of room for animals, gardens, etc. Home is one level, cosmetic fixture with newer roof, covered patio and huge yard. Conveniently located a few miles from I-5 and just 15 minutes south of Cottage Grove.
Zillow last checked: 8 hours ago
Listing updated: March 28, 2025 at 09:06am
Listed by:
Shane Mast 541-517-1749,
Oregon Life Homes
Bought with:
OR and WA Non Rmls, NA
Non Rmls Broker
Source: RMLS (OR),MLS#: 24681777
Facts & features
Interior
Bedrooms & bathrooms
- Bedrooms: 3
- Bathrooms: 2
- Full bathrooms: 2
- Main level bathrooms: 2
Primary bedroom
- Features: Walkin Closet, Wallto Wall Carpet
- Level: Main
Bedroom 2
- Features: Closet, Wallto Wall Carpet
- Level: Main
Bedroom 3
- Features: Closet
- Level: Main
Dining room
- Level: Main
Kitchen
- Features: Free Standing Range, Free Standing Refrigerator, Laminate Flooring
- Level: Main
Living room
- Features: Ceiling Fan, Wallto Wall Carpet
- Level: Main
Heating
- Ductless
Cooling
- Has cooling: Yes
Appliances
- Included: Free-Standing Range, Free-Standing Refrigerator, Electric Water Heater
- Laundry: Laundry Room
Features
- High Speed Internet, Closet, Ceiling Fan(s), Walk-In Closet(s)
- Flooring: Wall to Wall Carpet, Laminate
- Windows: Double Pane Windows, Vinyl Frames
- Basement: Crawl Space
- Fireplace features: Gas
Interior area
- Total structure area: 1,288
- Total interior livable area: 1,288 sqft
Property
Parking
- Total spaces: 2
- Parking features: Off Street, RV Access/Parking, Attached
- Attached garage spaces: 2
Accessibility
- Accessibility features: Garage On Main, Walkin Shower, Accessibility
Features
- Levels: One
- Stories: 1
- Exterior features: Garden, Yard
- Has view: Yes
- View description: Mountain(s), Trees/Woods
Lot
- Size: 11.40 Acres
- Features: Level, Trees, Acres 10 to 20
Details
- Additional structures: Barn, RVParking
- Additional parcels included: R19231,R19255
- Parcel number: R19215
- Zoning: TR
Construction
Type & style
- Home type: SingleFamily
- Property subtype: Residential, Single Family Residence
Materials
- T111 Siding
- Foundation: Concrete Perimeter
- Roof: Composition
Condition
- Resale
- New construction: No
- Year built: 1964
Utilities & green energy
- Sewer: Standard Septic
- Water: Well
Community & neighborhood
Location
- Region: Drain
Other
Other facts
- Listing terms: Cash,Conventional,State GI Loan
- Road surface type: Paved
Price history
| Date | Event | Price |
|---|---|---|
| 3/28/2025 | Sold | $520,000-1%$404/sqft |
Source: | ||
| 2/16/2025 | Pending sale | $525,000$408/sqft |
Source: | ||
| 1/16/2025 | Listed for sale | $525,000$408/sqft |
Source: | ||
Public tax history
| Year | Property taxes | Tax assessment |
|---|---|---|
| 2024 | $3,343 +2.9% | $315,258 +3% |
| 2023 | $3,250 +3.1% | $306,077 +3% |
| 2022 | $3,151 +4.7% | $297,165 +3% |
Find assessor info on the county website
Neighborhood: 97435
Nearby schools
GreatSchools rating
- 4/10North Douglas Elementary SchoolGrades: K-8Distance: 7.6 mi
- 7/10North Douglas High SchoolGrades: 9-12Distance: 7.8 mi
Schools provided by the listing agent
- Elementary: North Douglas
- Middle: North Douglas
- High: North Douglas
Source: RMLS (OR). This data may not be complete. We recommend contacting the local school district to confirm school assignments for this home.

Get pre-qualified for a loan
At Zillow Home Loans, we can pre-qualify you in as little as 5 minutes with no impact to your credit score.An equal housing lender. NMLS #10287.
