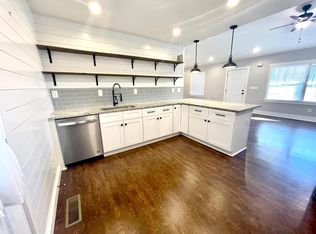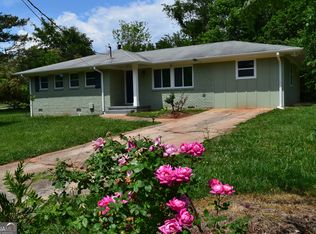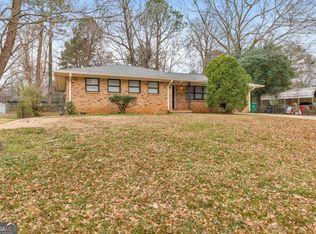Closed
$325,000
3776 Brookcrest Cir, Decatur, GA 30032
4beds
2,240sqft
Single Family Residence
Built in 1961
0.4 Acres Lot
$317,200 Zestimate®
$145/sqft
$2,069 Estimated rent
Home value
$317,200
$298,000 - $336,000
$2,069/mo
Zestimate® history
Loading...
Owner options
Explore your selling options
What's special
Welcome to this charming renovated brick home located in the heart of Decatur. As you approach the home, you'll be captivated by the timeless appeal of the brick exterior, showcasing the craftsmanship that stands the test of time. Step inside to discover a tastefully updated interior that seamlessly combines contemporary elements with the home's original character. The main level features a well-appointed kitchen with sleek granite countertops, stainless steel appliances, and ample cabinetry, perfect for aspiring chefs and culinary enthusiasts. The adjacent dining area provides an inviting space for family gatherings and entertaining guests. The living room is bathed in natural light, thanks to large windows that overlook the lush surroundings. This home offers four generously-sized bedrooms, each thoughtfully designed to provide comfort and privacy. The master bedroom features an ensuite bathroom, complete with modern fixtures and a luxurious shower. Two additional bathrooms have been tastefully updated and serve the remaining bedrooms and guests. Step outside into the serene backyard, where you'll find a private oasis for outdoor enjoyment and relaxation. The expansive deck offers a perfect space for al fresco dining and summer barbecues, while the well-maintained garden adds beauty and tranquility to the surroundings. Conveniently located in Decatur and priced $73,000 below appraisal, this home has been well loved and ready for its next owner!
Zillow last checked: 8 hours ago
Listing updated: February 21, 2024 at 07:16am
Listed by:
Amberlyn Chillman 678-447-1533,
Atlanta Communities
Bought with:
Naquitah Herbert, 413148
Harry Norman Realtors
Source: GAMLS,MLS#: 10187755
Facts & features
Interior
Bedrooms & bathrooms
- Bedrooms: 4
- Bathrooms: 3
- Full bathrooms: 3
Kitchen
- Features: Breakfast Area, Solid Surface Counters
Heating
- Central, Forced Air
Cooling
- Ceiling Fan(s), Central Air
Appliances
- Included: Dryer, Washer, Dishwasher, Disposal, Microwave, Refrigerator
- Laundry: Laundry Closet
Features
- Double Vanity, Walk-In Closet(s)
- Flooring: Hardwood
- Windows: Double Pane Windows
- Basement: Crawl Space
- Has fireplace: No
- Common walls with other units/homes: No Common Walls
Interior area
- Total structure area: 2,240
- Total interior livable area: 2,240 sqft
- Finished area above ground: 2,240
- Finished area below ground: 0
Property
Parking
- Total spaces: 2
- Parking features: Off Street
Features
- Levels: Multi/Split
- Fencing: Fenced,Back Yard,Privacy,Wood
- Body of water: None
Lot
- Size: 0.40 Acres
- Features: Corner Lot
Details
- Additional structures: Shed(s)
- Parcel number: 15 188 14 016
Construction
Type & style
- Home type: SingleFamily
- Architectural style: Brick 4 Side,Ranch
- Property subtype: Single Family Residence
Materials
- Brick
- Foundation: Block
- Roof: Composition
Condition
- Updated/Remodeled
- New construction: No
- Year built: 1961
Utilities & green energy
- Sewer: Public Sewer
- Water: Public
- Utilities for property: Cable Available, Electricity Available, Natural Gas Available, Sewer Available, Water Available
Green energy
- Energy efficient items: Insulation
- Water conservation: Low-Flow Fixtures
Community & neighborhood
Security
- Security features: Smoke Detector(s)
Community
- Community features: Sidewalks, Street Lights, Near Public Transport, Walk To Schools
Location
- Region: Decatur
- Subdivision: Mountainbrook
HOA & financial
HOA
- Has HOA: No
- Services included: None
Other
Other facts
- Listing agreement: Exclusive Right To Sell
- Listing terms: Cash,Conventional,FHA,VA Loan
Price history
| Date | Event | Price |
|---|---|---|
| 2/20/2024 | Sold | $325,000-7.1%$145/sqft |
Source: | ||
| 2/13/2024 | Pending sale | $350,000$156/sqft |
Source: | ||
| 1/30/2024 | Contingent | $350,000$156/sqft |
Source: | ||
| 11/10/2023 | Price change | $350,000-7.9%$156/sqft |
Source: | ||
| 10/11/2023 | Price change | $380,000-4.8%$170/sqft |
Source: | ||
Public tax history
| Year | Property taxes | Tax assessment |
|---|---|---|
| 2025 | $4,357 +26.9% | $136,680 +10.3% |
| 2024 | $3,434 +66.3% | $123,920 +34.3% |
| 2023 | $2,065 -26.7% | $92,280 -7.8% |
Find assessor info on the county website
Neighborhood: Belvedere Park
Nearby schools
GreatSchools rating
- 3/10Snapfinger Elementary SchoolGrades: PK-5Distance: 1 mi
- 3/10Columbia Middle SchoolGrades: 6-8Distance: 3.4 mi
- 2/10Columbia High SchoolGrades: 9-12Distance: 1.4 mi
Schools provided by the listing agent
- Elementary: Snapfinger
- Middle: Columbia
- High: Columbia
Source: GAMLS. This data may not be complete. We recommend contacting the local school district to confirm school assignments for this home.
Get a cash offer in 3 minutes
Find out how much your home could sell for in as little as 3 minutes with a no-obligation cash offer.
Estimated market value$317,200
Get a cash offer in 3 minutes
Find out how much your home could sell for in as little as 3 minutes with a no-obligation cash offer.
Estimated market value
$317,200


