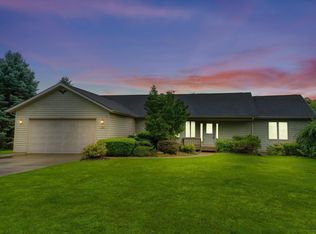Home Sweet Home!! This spacious ranch on a finished basement has plenty of room for the whole family with many amenities! This move-in-ready home features a split floor plan with a spacious master bedroom, walk in closet with shelving for storage, an airy kitchen with breakfast bar and solid wood cabinetry, 6 panel solid doors and plenty of storage throughout, and so much more. The lower level features an oversized family room with a 14 foot bar that has more cabinets for storage, a sink, microwave and full size refrigerator. The basement is wired with a surround sound system and has dedicated Tiffany light fixtures for a pool and card table area. An amazing family space. There is a 4th bedroom on the lower level as well with an egress window and walk-in closet and a second stairwell opening up in the garage. The garage is attached and large with additional cabinetry and storage, drain in the floor, there is a second bay attached that has a gas furnace, workshop area, and an additional garage door facing the back yard to easily remove your riding mower. Outside you have a front covered porch, a back composite deck, stamped concrete and an outdoor storage shed. All situated on .58 acre lot, close to Crooked Lake, close to town for all of your dining and shopping needs.
This property is off market, which means it's not currently listed for sale or rent on Zillow. This may be different from what's available on other websites or public sources.

