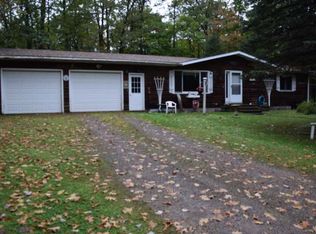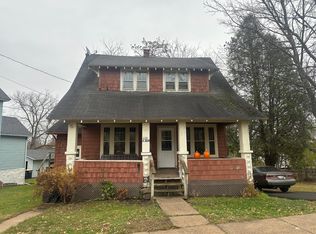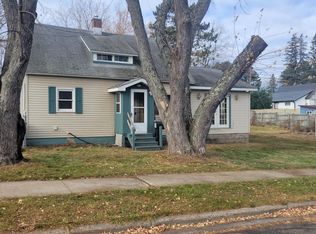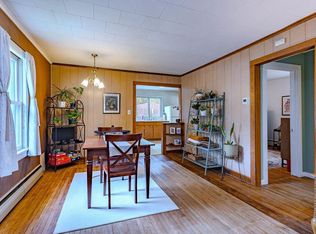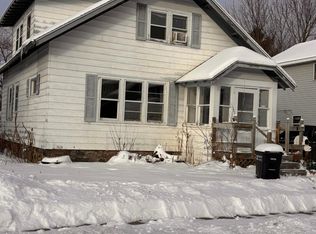Country living not far from town. Manufactured home with a rubber roof and attached back porch for more storage. 2 bedroom 1 bath with a 2 car detached garage and extra enclosed storage area behind the garage. Just over an acre of land to enjoy the wildlife all around. Plenty of room for gardening on this property. Drilled well and new septic system. Easy access to the snowmobile trail and you can ATV/UTV right from the property.
For sale
$109,000
3775 Sleepy Hollow Ln, Rhinelander, WI 54501
2beds
827sqft
Est.:
Single Family Residence
Built in 1982
1.18 Acres Lot
$-- Zestimate®
$132/sqft
$-- HOA
What's special
Rubber roofExtra enclosed storage areaAttached back porch
- 102 days |
- 1,113 |
- 23 |
Likely to sell faster than
Zillow last checked: 8 hours ago
Listing updated: January 09, 2026 at 10:07am
Listed by:
KEITH HANSE 715-966-1032,
NORTHWOODS COMMUNITY REALTY, LLC
Source: GNMLS,MLS#: 214574
Tour with a local agent
Facts & features
Interior
Bedrooms & bathrooms
- Bedrooms: 2
- Bathrooms: 1
- Full bathrooms: 1
Bedroom
- Level: First
- Dimensions: 7'6x9'8
Bedroom
- Level: First
- Dimensions: 9'5x10'11
Bathroom
- Level: First
Florida room
- Level: First
- Dimensions: 15'7x7'10
Kitchen
- Level: First
- Dimensions: 8'8x13'2
Laundry
- Level: First
- Dimensions: 5x3'3
Living room
- Level: First
- Dimensions: 13'7x13'2
Heating
- Forced Air, Natural Gas
Cooling
- Wall/Window Unit(s)
Appliances
- Included: Exhaust Fan, Electric Oven, Electric Range, Gas Water Heater, Refrigerator
Features
- Ceiling Fan(s)
- Flooring: Carpet, Laminate, Tile
- Basement: None
- Attic: None
- Has fireplace: No
- Fireplace features: None
Interior area
- Total structure area: 827
- Total interior livable area: 827 sqft
- Finished area above ground: 827
- Finished area below ground: 0
Video & virtual tour
Property
Parking
- Total spaces: 2
- Parking features: Detached, Garage, Two Car Garage, Storage, Driveway
- Garage spaces: 2
- Has uncovered spaces: Yes
Features
- Exterior features: Garden, Gravel Driveway
- Frontage length: 0,0
Lot
- Size: 1.18 Acres
- Features: Wooded
Details
- Parcel number: 0200103500005
Construction
Type & style
- Home type: SingleFamily
- Property subtype: Single Family Residence
Materials
- Manufactured, Metal Siding
- Foundation: Pillar/Post/Pier
- Roof: Rubber
Condition
- Year built: 1982
Utilities & green energy
- Electric: Circuit Breakers
- Sewer: County Septic Maintenance Program - Yes, Conventional Sewer
- Water: Drilled Well
- Utilities for property: Cable Available
Community & HOA
Location
- Region: Rhinelander
Financial & listing details
- Price per square foot: $132/sqft
- Tax assessed value: $55,500
- Annual tax amount: $734
- Date on market: 10/6/2025
- Ownership: Fee Simple
- Road surface type: Unimproved
Estimated market value
Not available
Estimated sales range
Not available
$1,216/mo
Price history
Price history
| Date | Event | Price |
|---|---|---|
| 10/6/2025 | Listed for sale | $109,000-8.4%$132/sqft |
Source: | ||
| 10/1/2025 | Listing removed | $119,000$144/sqft |
Source: | ||
| 6/21/2025 | Listed for sale | $119,000$144/sqft |
Source: | ||
| 6/20/2025 | Contingent | $119,000$144/sqft |
Source: | ||
| 3/12/2025 | Listed for sale | $119,000$144/sqft |
Source: | ||
Public tax history
Public tax history
| Year | Property taxes | Tax assessment |
|---|---|---|
| 2024 | $643 +6.7% | $55,500 |
| 2023 | $602 +65.9% | $55,500 |
| 2022 | $363 -55.8% | $55,500 |
Find assessor info on the county website
BuyAbility℠ payment
Est. payment
$546/mo
Principal & interest
$423
Property taxes
$85
Home insurance
$38
Climate risks
Neighborhood: 54501
Nearby schools
GreatSchools rating
- 4/10Crescent Elementary SchoolGrades: PK-5Distance: 4.2 mi
- 5/10James Williams Middle SchoolGrades: 6-8Distance: 6 mi
- 6/10Rhinelander High SchoolGrades: 9-12Distance: 5.7 mi
Schools provided by the listing agent
- High: ON Rhinelander
Source: GNMLS. This data may not be complete. We recommend contacting the local school district to confirm school assignments for this home.
- Loading
- Loading
