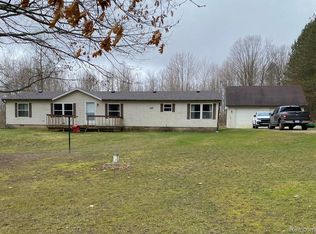Sold for $212,000
$212,000
3775 Shay Lake Rd, Kingston, MI 48741
2beds
1,124sqft
Single Family Residence
Built in 1950
3.92 Acres Lot
$214,600 Zestimate®
$189/sqft
$1,124 Estimated rent
Home value
$214,600
$182,000 - $253,000
$1,124/mo
Zestimate® history
Loading...
Owner options
Explore your selling options
What's special
Charming 2-Bedroom Home on Nearly 4 Private Acres – Motivated Seller!
Located in a peaceful and private setting, this cozy 2-bedroom, 1-bathroom home offers the perfect living space in the country. Set on 3.92 acres, there’s plenty of room to enjoy the outdoors, garden, or simply relax in nature.
Inside, you’ll find newer flooring throughout and a recently expanded and updated bathroom that adds both style and function. The home is heated efficiently with a reliable boiler system, keeping you warm and comfortable through the colder months.
This property offers space, privacy, and potential. The seller is motivated and open to all offers—don’t miss your chance to make this peaceful property your own!
Zillow last checked: 8 hours ago
Listing updated: November 18, 2025 at 06:21am
Listed by:
Alexis Gill 810-664-8524,
Coldwell Banker Professionals
Bought with:
Ryan VandenBoogaart, 6501399135
Real Estate One-Rochester
Source: Realcomp II,MLS#: 20251029051
Facts & features
Interior
Bedrooms & bathrooms
- Bedrooms: 2
- Bathrooms: 1
- Full bathrooms: 1
Primary bedroom
- Level: Entry
- Area: 242
- Dimensions: 22 X 11
Bedroom
- Level: Entry
- Area: 96
- Dimensions: 12 X 8
Other
- Level: Entry
- Area: 84
- Dimensions: 12 X 7
Dining room
- Level: Entry
- Area: 120
- Dimensions: 12 X 10
Kitchen
- Level: Entry
- Area: 156
- Dimensions: 13 X 12
Living room
- Level: Entry
- Area: 336
- Dimensions: 24 X 14
Heating
- Forced Air, Propane
Features
- Basement: Unfinished
- Has fireplace: No
Interior area
- Total interior livable area: 1,124 sqft
- Finished area above ground: 1,124
Property
Parking
- Total spaces: 4
- Parking features: Four Car Garage, Detached
- Garage spaces: 4
Features
- Levels: One
- Stories: 1
- Entry location: GroundLevelwSteps
- Pool features: None
Lot
- Size: 3.92 Acres
- Dimensions: 411 x 413
Details
- Parcel number: 005010000130000
- Special conditions: Short Sale No,Standard
Construction
Type & style
- Home type: SingleFamily
- Architectural style: Ranch
- Property subtype: Single Family Residence
Materials
- Vinyl Siding
- Foundation: Basement, Block
Condition
- New construction: No
- Year built: 1950
Utilities & green energy
- Sewer: Septic Tank
- Water: Well
Community & neighborhood
Location
- Region: Kingston
Other
Other facts
- Listing agreement: Exclusive Right To Sell
- Listing terms: Cash,Conventional,FHA,Usda Loan,Va Loan
Price history
| Date | Event | Price |
|---|---|---|
| 11/18/2025 | Sold | $212,000-1.4%$189/sqft |
Source: | ||
| 10/9/2025 | Pending sale | $215,000$191/sqft |
Source: | ||
| 9/24/2025 | Price change | $215,000-2.3%$191/sqft |
Source: | ||
| 9/2/2025 | Price change | $220,000-3.5%$196/sqft |
Source: | ||
| 8/25/2025 | Price change | $228,000-3.4%$203/sqft |
Source: | ||
Public tax history
| Year | Property taxes | Tax assessment |
|---|---|---|
| 2025 | $2,574 +42.2% | $94,700 +7.7% |
| 2024 | $1,810 +187.8% | $87,900 +22.6% |
| 2023 | $629 -36.1% | $71,700 +14.2% |
Find assessor info on the county website
Neighborhood: 48741
Nearby schools
GreatSchools rating
- 5/10Kingston Elementary SchoolGrades: PK-6Distance: 4.7 mi
- 8/10Kingston High SchoolGrades: 7-12Distance: 4.5 mi

Get pre-qualified for a loan
At Zillow Home Loans, we can pre-qualify you in as little as 5 minutes with no impact to your credit score.An equal housing lender. NMLS #10287.
