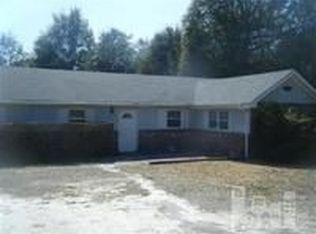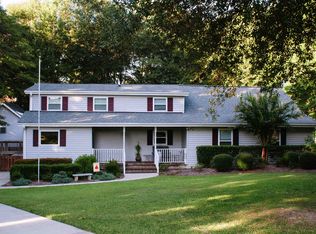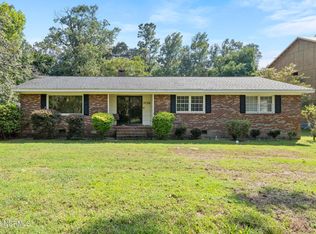Sold for $547,100
$547,100
3775 Scotts Hill Loop Road, Wilmington, NC 28411
3beds
3,455sqft
Single Family Residence
Built in 1997
0.46 Acres Lot
$653,700 Zestimate®
$158/sqft
$4,294 Estimated rent
Home value
$653,700
$608,000 - $706,000
$4,294/mo
Zestimate® history
Loading...
Owner options
Explore your selling options
What's special
Classic colonial brick home in desirable Scotts Hill area on large corner lot in Oakvale S/D. Great floorplan with beautiful wood floors through main living areas and 1st floor large master bedroom with walk in closet and separate closet. Master bath features separate vanities, jacuzzi tub and walk in shower and tile flooring. Spacious family room with fireplace and built in cabinets, open to breakfast area and kitchen. Kitchen features custom cabinets with granite counter tops, stainless steel appliances. Also has formal dining room and living room with beautiful open foyer. Upstairs has two 13 x 12 bedrooms
with their own private bathrooms located on each side of open landing. Huge 25 x 18 bonus room with closet and opens to full walk in attic for lots of storage. 9 x 8 laundry room. Not to forget the 17 x 11 heated sunroom to relax overlooking your partially fenced back yard. 25 x 23 double garage and also has a detached 15 x 15 small garage.
Check it out today!.
The adjacent lot is also available for sale
see MLS 100360697
Zillow last checked: 8 hours ago
Listing updated: June 29, 2023 at 06:37am
Listed by:
Terry W Milam 910-540-9994,
Berkshire Hathaway HomeServices Carolina Premier Properties
Bought with:
Terry W Milam, 65749
Berkshire Hathaway HomeServices Carolina Premier Properties
Source: Hive MLS,MLS#: 100360684 Originating MLS: Cape Fear Realtors MLS, Inc.
Originating MLS: Cape Fear Realtors MLS, Inc.
Facts & features
Interior
Bedrooms & bathrooms
- Bedrooms: 3
- Bathrooms: 4
- Full bathrooms: 3
- 1/2 bathrooms: 1
Primary bedroom
- Level: First
- Dimensions: 17 x 13
Bedroom 2
- Level: Second
- Dimensions: 13 x 12
Bedroom 3
- Level: Second
- Dimensions: 13 x 12
Bonus room
- Level: Second
- Dimensions: 25 x 18
Breakfast nook
- Level: First
- Dimensions: 12 x 10
Dining room
- Level: First
- Dimensions: 13 x 12
Family room
- Level: First
- Dimensions: 13 x 12
Kitchen
- Level: First
- Dimensions: 14 x 11
Laundry
- Level: First
- Dimensions: 9 x 8
Living room
- Level: First
- Dimensions: 18 x 16
Other
- Description: Landing
- Level: Second
- Dimensions: 12 x 8
Other
- Description: Foyer
- Level: First
- Dimensions: 12 x 10
Sunroom
- Description: heated
- Level: First
- Dimensions: 17 x 11
Heating
- Forced Air, Heat Pump, Electric
Cooling
- Central Air, Heat Pump
Appliances
- Included: Electric Oven, Built-In Microwave, Dishwasher
- Laundry: Laundry Room
Features
- Master Downstairs, Walk-in Closet(s), High Ceilings, Entrance Foyer, Ceiling Fan(s), Pantry, Walk-in Shower, Blinds/Shades, Walk-In Closet(s)
- Flooring: Carpet, Tile, Wood
- Basement: None
- Attic: Walk-In
Interior area
- Total structure area: 3,455
- Total interior livable area: 3,455 sqft
Property
Parking
- Total spaces: 3
- Parking features: Concrete, Garage Door Opener
Accessibility
- Accessibility features: None
Features
- Levels: Two
- Stories: 2
- Patio & porch: Deck
- Exterior features: None
- Fencing: Back Yard,Partial
- Waterfront features: None
Lot
- Size: 0.46 Acres
- Dimensions: 100 x 200
- Features: Corner Lot
Details
- Additional structures: Workshop
- Parcel number: 32716061320000
- Zoning: R20C
- Special conditions: Third Party Approval
Construction
Type & style
- Home type: SingleFamily
- Property subtype: Single Family Residence
Materials
- Brick, Brick Veneer
- Foundation: Crawl Space
- Roof: Shingle
Condition
- New construction: No
- Year built: 1997
Utilities & green energy
- Sewer: Septic Tank
- Water: Well
Green energy
- Green verification: None
Community & neighborhood
Location
- Region: Wilmington
- Subdivision: Oakvale
Other
Other facts
- Listing agreement: Exclusive Right To Sell
- Listing terms: Cash,Conventional,FHA,USDA Loan,VA Loan
- Road surface type: Paved
Price history
| Date | Event | Price |
|---|---|---|
| 6/27/2023 | Sold | $547,100-8.7%$158/sqft |
Source: | ||
| 5/15/2023 | Pending sale | $599,000$173/sqft |
Source: | ||
| 5/8/2023 | Listed for sale | $599,000$173/sqft |
Source: | ||
| 4/13/2023 | Pending sale | $599,000$173/sqft |
Source: | ||
| 3/3/2023 | Price change | $599,000-3.2%$173/sqft |
Source: | ||
Public tax history
| Year | Property taxes | Tax assessment |
|---|---|---|
| 2024 | $3,895 +485.2% | $71,955 |
| 2023 | $666 +11.1% | $71,955 |
| 2022 | $599 | $71,955 |
Find assessor info on the county website
Neighborhood: 28411
Nearby schools
GreatSchools rating
- 9/10South Topsail Elementary SchoolGrades: PK-5Distance: 4.9 mi
- 6/10Topsail Middle SchoolGrades: 5-8Distance: 6.8 mi
- 8/10Topsail High SchoolGrades: 9-12Distance: 6.6 mi

Get pre-qualified for a loan
At Zillow Home Loans, we can pre-qualify you in as little as 5 minutes with no impact to your credit score.An equal housing lender. NMLS #10287.


