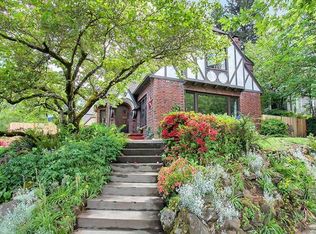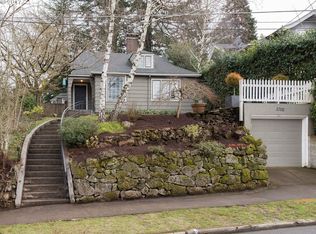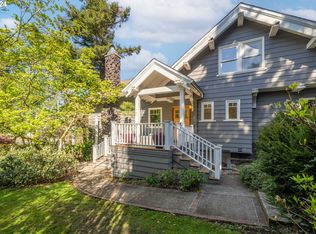Sold
$899,000
3775 SW Chehalem Ave, Portland, OR 97239
3beds
3,231sqft
Residential, Single Family Residence
Built in 1929
4,791.6 Square Feet Lot
$899,900 Zestimate®
$278/sqft
$3,720 Estimated rent
Home value
$899,900
$837,000 - $963,000
$3,720/mo
Zestimate® history
Loading...
Owner options
Explore your selling options
What's special
This stunning northwest contemporary home is located in the desirable Council Crest neighborhood and offers the perfect blend of style and functionality! Hardwood floors seamlessly flow throughout the home and are complemented by warm white walls and clean lines. Step into the vaulted entry, where a functional floor plan unfolds before you. The inviting open living room flows effortlessly into the adjacent dining room complete with French doors that open to the backyard, creating a seamless indoor-outdoor living experience. The gourmet kitchen featuring Viking appliances and granite counters is accompanied by an eating nook and bonus room, while a main-level bedroom provides added convenience. Upstairs boasts two additional bedrooms and a full bathroom. The backyard is a private oasis, featuring a large entertaining deck adorned with overhanging wisteria, a tranquil water feature, and charming cafe lights for warm summer evenings. Ideally located between Healy Heights and Council Crest Parks, and mere steps away from the Markham trails, this home is a haven for an urban and active lifestyle. Its top-rated school district, proximity to OHSU, downtown, Nike, and Intel make it a truly convenient location. [Home Energy Score = 3. HES Report at https://rpt.greenbuildingregistry.com/hes/OR10218044]
Zillow last checked: 8 hours ago
Listing updated: July 25, 2023 at 06:56am
Listed by:
Christy MacColl 503-984-1723,
Windermere Realty Trust,
Carrie Gross 503-928-2434,
Windermere Realty Trust
Bought with:
Iraida Hermann, 201213009
Berkshire Hathaway HomeServices NW Real Estate
Source: RMLS (OR),MLS#: 23433859
Facts & features
Interior
Bedrooms & bathrooms
- Bedrooms: 3
- Bathrooms: 2
- Full bathrooms: 2
- Main level bathrooms: 1
Primary bedroom
- Features: Hardwood Floors
- Level: Upper
- Area: 238
- Dimensions: 14 x 17
Bedroom 2
- Features: Hardwood Floors
- Level: Upper
- Area: 168
- Dimensions: 12 x 14
Bedroom 3
- Features: Deck, Fireplace, French Doors, Tile Floor
- Level: Main
- Area: 192
- Dimensions: 12 x 16
Dining room
- Features: Builtin Features, Deck, French Doors, Hardwood Floors
- Level: Main
- Area: 140
- Dimensions: 10 x 14
Kitchen
- Features: Builtin Range, Builtin Refrigerator, Dishwasher, Disposal, Gas Appliances, Nook, Granite
- Level: Main
- Area: 126
- Width: 14
Living room
- Features: Fireplace, Hardwood Floors
- Level: Main
- Area: 266
- Dimensions: 14 x 19
Heating
- Forced Air, Fireplace(s)
Cooling
- Central Air
Appliances
- Included: Built-In Range, Built-In Refrigerator, Dishwasher, Disposal, Gas Appliances, Range Hood, Stainless Steel Appliance(s), Washer/Dryer, Gas Water Heater
- Laundry: Laundry Room
Features
- Granite, Soaking Tub, Vaulted Ceiling(s), Closet, Built-in Features, Nook, Tile
- Flooring: Engineered Hardwood, Hardwood, Slate, Tile
- Doors: French Doors
- Windows: Double Pane Windows
- Basement: Full,Unfinished
- Number of fireplaces: 1
- Fireplace features: Gas, Wood Burning
Interior area
- Total structure area: 3,231
- Total interior livable area: 3,231 sqft
Property
Parking
- Total spaces: 1
- Parking features: Off Street, Attached
- Attached garage spaces: 1
Features
- Stories: 3
- Patio & porch: Deck, Patio, Porch
- Exterior features: Garden, Water Feature, Yard
- Fencing: Fenced
Lot
- Size: 4,791 sqft
- Features: Gentle Sloping, Level, SqFt 3000 to 4999
Details
- Parcel number: R141651
Construction
Type & style
- Home type: SingleFamily
- Architectural style: Contemporary,NW Contemporary
- Property subtype: Residential, Single Family Residence
Materials
- Cedar, Wood Siding
- Foundation: Concrete Perimeter
- Roof: Composition
Condition
- Approximately
- New construction: No
- Year built: 1929
Utilities & green energy
- Gas: Gas
- Sewer: Public Sewer
- Water: Public
Community & neighborhood
Location
- Region: Portland
- Subdivision: Council Crest
Other
Other facts
- Listing terms: Cash,Conventional
- Road surface type: Paved
Price history
| Date | Event | Price |
|---|---|---|
| 7/25/2023 | Sold | $899,000$278/sqft |
Source: | ||
| 6/23/2023 | Pending sale | $899,000$278/sqft |
Source: | ||
| 6/19/2023 | Listed for sale | $899,000$278/sqft |
Source: | ||
| 6/12/2023 | Pending sale | $899,000$278/sqft |
Source: | ||
| 6/10/2023 | Listed for sale | $899,000+31.2%$278/sqft |
Source: | ||
Public tax history
| Year | Property taxes | Tax assessment |
|---|---|---|
| 2025 | $17,585 +5.1% | $706,520 +3% |
| 2024 | $16,734 +0.5% | $685,950 +3% |
| 2023 | $16,654 -0.5% | $665,980 +3% |
Find assessor info on the county website
Neighborhood: Southwest Hills
Nearby schools
GreatSchools rating
- 9/10Ainsworth Elementary SchoolGrades: K-5Distance: 1 mi
- 5/10West Sylvan Middle SchoolGrades: 6-8Distance: 2.9 mi
- 8/10Lincoln High SchoolGrades: 9-12Distance: 1.7 mi
Schools provided by the listing agent
- Elementary: Ainsworth
- Middle: West Sylvan
- High: Lincoln
Source: RMLS (OR). This data may not be complete. We recommend contacting the local school district to confirm school assignments for this home.
Get a cash offer in 3 minutes
Find out how much your home could sell for in as little as 3 minutes with a no-obligation cash offer.
Estimated market value
$899,900
Get a cash offer in 3 minutes
Find out how much your home could sell for in as little as 3 minutes with a no-obligation cash offer.
Estimated market value
$899,900


