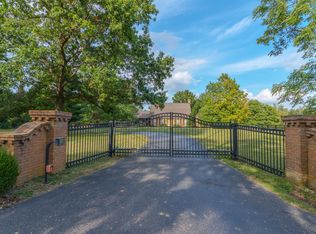A rare find...10 acres for sale IN LEXINGTON! This sprawling ranch home with an attached two car garage and open floor plan, has two masonry fireplaces and sits on a full basement. One family owned since 1972, this beautiful horse permitted property boasts 2 fenced paddocks, a 3 stall run-in shed with tack room, and a HUGE detached garage/shop with a loft. Carefully landscaped with shrubs, flowers, and some fruit bearing trees, it's hard not to feel as though you are living a country dream...all while being mere minutes from Hamburg, New Circle Road, and I-75! This home is being listed UNDER appraised value and is an Estate Sale. One year home warranty included!
This property is off market, which means it's not currently listed for sale or rent on Zillow. This may be different from what's available on other websites or public sources.

