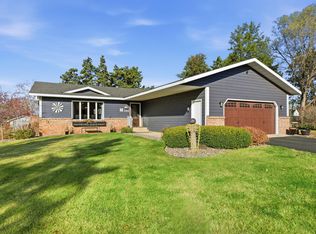Extremely hard to find...updated home on acreage in Sartell. You will absolutely love the privacy and space of this property located on 2.5 acres. This home was completely rebuilt from the block foundation up in 2001, with over 2,300 sq. ft on the main level! Check out this amazing kitchen, completely new in 2014 with custom cabinetry and SS appliances...perfect for entertaining with the huge island! Main floor laundry, 4 same floor bedrooms, cozy library with built in book shelves, main floor office, and a large lower level hobby room too! Step outside to your private deck with no neighbors behind, or relax on the comfortable front porch. Did we mention the large 3 car heated garage? Sprinkler system? Yes, that too. Plenty of room for that shed you've always wanted! Septic is Compliant, Fall of 2019. This property is ready for you to call home!!!
This property is off market, which means it's not currently listed for sale or rent on Zillow. This may be different from what's available on other websites or public sources.
