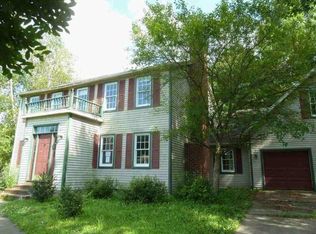Sold for $225,000
$225,000
3775 Morefield Rd, Hermitage, PA 16148
3beds
--sqft
Single Family Residence
Built in 1964
0.54 Acres Lot
$260,200 Zestimate®
$--/sqft
$1,892 Estimated rent
Home value
$260,200
$242,000 - $278,000
$1,892/mo
Zestimate® history
Loading...
Owner options
Explore your selling options
What's special
Two brick pillars and concrete oversized driveway welcome you HOME.This One Owner Custom Built Brick & Stone Home on a half acre is your next home. A new garage door and entry doors are just a few updates on the exterior. As you enter the living room, a custom stone wall fireplace with unique hearth and mantle is the focal point on this room. The diningroom features a built in china cabinet with glass doors. From the diningroom one can look out to the trex deck/patio and level back yard.The kitchen has adequate cabinetry and a pantry.The main floor bathroom features marble counter top and tiled bath tub surround. Down the hall are three bedrooms. The Master Bedroom has his and hers closets, and a newly remodeled en suite with shower area. The other bedrooms are adequate size. Windows were replaced in 2017,as well as mechanicals. Garage is oversized and heated. The basement is seperated into four rooms and has a french drain system and glass block windows. There is a laundry shoot.
Zillow last checked: 8 hours ago
Listing updated: May 05, 2023 at 10:01am
Listed by:
Rick Maiella 724-698-7701,
REALTY ONE GROUP HOMETOWN
Bought with:
Ryan Bibza, AB068626
COMPASS PENNSYLVANIA, LLC
Source: WPMLS,MLS#: 1590260 Originating MLS: West Penn Multi-List
Originating MLS: West Penn Multi-List
Facts & features
Interior
Bedrooms & bathrooms
- Bedrooms: 3
- Bathrooms: 2
- Full bathrooms: 2
Primary bedroom
- Level: Main
- Dimensions: 12x14
Bedroom 2
- Level: Main
- Dimensions: 11x12
Bedroom 3
- Level: Main
- Dimensions: 10x11
Bonus room
- Level: Lower
- Dimensions: 10x14
Dining room
- Level: Main
- Dimensions: 10x12
Game room
- Level: Lower
- Dimensions: 12x20
Kitchen
- Level: Main
- Dimensions: 11x14
Living room
- Level: Main
- Dimensions: 15x18
Heating
- Forced Air, Gas
Cooling
- Central Air
Appliances
- Included: Some Gas Appliances, Cooktop, Dryer, Dishwasher, Refrigerator, Washer
Features
- Pantry
- Flooring: Hardwood, Laminate, Vinyl
- Windows: Multi Pane, Screens
- Basement: Full,Walk-Up Access
- Number of fireplaces: 2
Property
Parking
- Total spaces: 2
- Parking features: Attached, Garage
- Has attached garage: Yes
Features
- Levels: One
- Stories: 1
- Pool features: None
Lot
- Size: 0.54 Acres
- Dimensions: 100 x 200
Details
- Parcel number: 12159089
Construction
Type & style
- Home type: SingleFamily
- Architectural style: Contemporary,Ranch
- Property subtype: Single Family Residence
Materials
- Brick
- Roof: Asphalt
Condition
- New Construction
- New construction: Yes
- Year built: 1964
Utilities & green energy
- Sewer: Public Sewer
- Water: Public
Community & neighborhood
Security
- Security features: Security System
Community
- Community features: Public Transportation
Location
- Region: Hermitage
- Subdivision: Snyder Oak Plan
Price history
| Date | Event | Price |
|---|---|---|
| 5/5/2023 | Sold | $225,000+2.7% |
Source: | ||
| 3/17/2023 | Contingent | $219,000 |
Source: | ||
| 3/15/2023 | Listed for sale | $219,000 |
Source: | ||
| 3/4/2023 | Contingent | $219,000 |
Source: | ||
| 1/17/2023 | Price change | $219,000-8.4% |
Source: | ||
Public tax history
| Year | Property taxes | Tax assessment |
|---|---|---|
| 2025 | $2,883 +3.6% | $28,200 |
| 2024 | $2,782 +3.5% | $28,200 |
| 2023 | $2,689 | $28,200 |
Find assessor info on the county website
Neighborhood: 16148
Nearby schools
GreatSchools rating
- 9/10Artman El SchoolGrades: K-3Distance: 1 mi
- 6/10Delahunty Middle SchoolGrades: 6-7Distance: 1.1 mi
- 7/10Hickory High SchoolGrades: 8-12Distance: 1.2 mi
Schools provided by the listing agent
- District: Hermitage
Source: WPMLS. This data may not be complete. We recommend contacting the local school district to confirm school assignments for this home.
Get pre-qualified for a loan
At Zillow Home Loans, we can pre-qualify you in as little as 5 minutes with no impact to your credit score.An equal housing lender. NMLS #10287.
